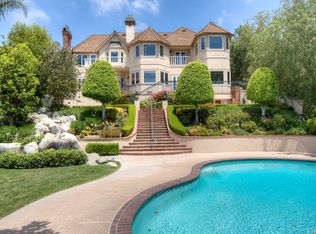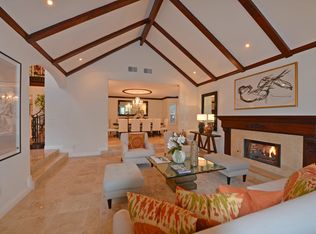Sold for $2,770,000
Listing Provided by:
Christopher Wanzer DRE #01409382 714-458-1386,
Wanzer Real Estate
Bought with: eXp Realty of California Inc
$2,770,000
10011 Foxrun Rd, Santa Ana, CA 92705
7beds
7,040sqft
Single Family Residence
Built in 1989
0.6 Acres Lot
$3,432,500 Zestimate®
$393/sqft
$7,997 Estimated rent
Home value
$3,432,500
$3.09M - $3.84M
$7,997/mo
Zestimate® history
Loading...
Owner options
Explore your selling options
What's special
This executive home is nestled in the heart of the prestigious Rocking Horse Ridge gated community, above some of the surrounding landscape with panoramic views. The exterior boasts elaborate balconies and patios that were designed with luxury and entertaining in mind. The front stone patio is so inviting and expertly crafted with a grand outdoor fireplace. Step inside the double doors to an elaborate staircase with large crystal chandelier. It opens to a spacious and light-filled interior, with high ceilings, and windows and views everywhere. The property has a very open-concept living area offering ample space for entertaining and a wet bar is the perfect place to mix and serve drinks.The spacious living space offers plenty of opportunities for customization and personalization. The living room and family room is so inviting and is the perfect place to host gatherings and parties. There are multiple fireplaces throughout the home to cuddle, read, tell stories to get warm and cozy. All the bedrooms are all generously sized, providing plenty of space for family or guests , walk in closets, and plenty of bathrooms attached or adjacent. There are laundry rooms conveniently located on all levels. the is a large master suite with retreat, fireplace and 2 Walk in closets. This home features two kitchens and an elaborate stone stairway leading to a wine cellar, or lower level with great room, bonus room, or game room, whichever you decide.This property has some really fantastic features along with tons of potential to put your creative design to work personalizing and making it your very own. 10 garage spaces (a separate 4 bay garage and 6 bay garage). which could be perfect for those car enthusiasts, hobbies, etc. This home has unique features and potential. It currently has a couple unfinished projects and could use a little TLC in areas. Your vision could create a masterpiece. Additional pictures coming soon..
Zillow last checked: 8 hours ago
Listing updated: July 02, 2023 at 07:48am
Listing Provided by:
Christopher Wanzer DRE #01409382 714-458-1386,
Wanzer Real Estate
Bought with:
Roxanne Fike, DRE #01458181
eXp Realty of California Inc
Source: CRMLS,MLS#: PW23051676 Originating MLS: California Regional MLS
Originating MLS: California Regional MLS
Facts & features
Interior
Bedrooms & bathrooms
- Bedrooms: 7
- Bathrooms: 7
- Full bathrooms: 6
- 1/2 bathrooms: 1
- Main level bathrooms: 5
- Main level bedrooms: 5
Bathroom
- Features: Bidet, Bathroom Exhaust Fan, Bathtub, Dual Sinks, Enclosed Toilet, Granite Counters, Hollywood Bath, Linen Closet, Stone Counters
Kitchen
- Features: Kitchen Island, Stone Counters, Walk-In Pantry
Heating
- Forced Air, Fireplace(s)
Cooling
- Central Air
Appliances
- Included: Built-In Range, Disposal, Gas Oven, Gas Range, Gas Water Heater, Vented Exhaust Fan, Water Heater
- Laundry: Electric Dryer Hookup, Gas Dryer Hookup, Inside, Laundry Closet, Laundry Room, See Remarks, Upper Level
Features
- Beamed Ceilings, Built-in Features, Balcony, Breakfast Area, Ceiling Fan(s), Separate/Formal Dining Room, Eat-in Kitchen, Granite Counters, High Ceilings, Living Room Deck Attached, Multiple Staircases, Open Floorplan, Stone Counters, Recessed Lighting, Tandem, Bar, Dressing Area, Jack and Jill Bath, Primary Suite, Utility Room, Walk-In Pantry
- Flooring: Carpet, Tile, Wood
- Doors: French Doors
- Has basement: Yes
- Has fireplace: Yes
- Fireplace features: Decorative, Den, Family Room, Free Standing, Living Room, Primary Bedroom, Outside
- Common walls with other units/homes: No Common Walls
Interior area
- Total interior livable area: 7,040 sqft
Property
Parking
- Total spaces: 10
- Parking features: Garage - Attached
- Attached garage spaces: 10
Features
- Levels: Three Or More
- Stories: 3
- Entry location: Upper Level
- Patio & porch: Concrete, Covered, Patio, Stone, Wrap Around
- Pool features: Community, Association
- Has spa: Yes
- Spa features: Association, Community
- Fencing: Block
- Has view: Yes
- View description: Panoramic
Lot
- Size: 0.60 Acres
- Features: Sloped Down, Paved, Sprinkler System, Yard
Details
- Parcel number: 50359111
- Special conditions: Standard
Construction
Type & style
- Home type: SingleFamily
- Property subtype: Single Family Residence
Materials
- Roof: Tile
Condition
- New construction: No
- Year built: 1989
Utilities & green energy
- Electric: Standard
- Sewer: Public Sewer
- Water: Public
- Utilities for property: Cable Connected, Electricity Connected, Phone Connected, Sewer Connected, Water Connected
Community & neighborhood
Community
- Community features: Foothills, Mountainous, Suburban, Pool
Location
- Region: Santa Ana
HOA & financial
HOA
- Has HOA: Yes
- HOA fee: $499 monthly
- Amenities included: Clubhouse, Controlled Access, Management, Barbecue, Pool, Guard, Security, Tennis Court(s)
- Association name: Rockinghorse Ridge
- Association phone: 714-285-2626
Other
Other facts
- Listing terms: Cash to New Loan
Price history
| Date | Event | Price |
|---|---|---|
| 6/29/2023 | Sold | $2,770,000-6.1%$393/sqft |
Source: | ||
| 6/7/2023 | Pending sale | $2,950,000$419/sqft |
Source: | ||
| 5/10/2023 | Contingent | $2,950,000$419/sqft |
Source: | ||
| 3/30/2023 | Listed for sale | $2,950,000$419/sqft |
Source: | ||
Public tax history
| Year | Property taxes | Tax assessment |
|---|---|---|
| 2025 | $32,012 +4.6% | $2,881,908 +2% |
| 2024 | $30,606 +55.1% | $2,825,400 +56.1% |
| 2023 | $19,727 +1.7% | $1,810,417 +2% |
Find assessor info on the county website
Neighborhood: 92705
Nearby schools
GreatSchools rating
- 8/10Arroyo Elementary SchoolGrades: K-5Distance: 1.2 mi
- 6/10Hewes Middle SchoolGrades: 6-8Distance: 1.8 mi
- 10/10Foothill High SchoolGrades: 9-12Distance: 1.6 mi
Get a cash offer in 3 minutes
Find out how much your home could sell for in as little as 3 minutes with a no-obligation cash offer.
Estimated market value
$3,432,500

