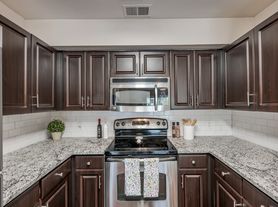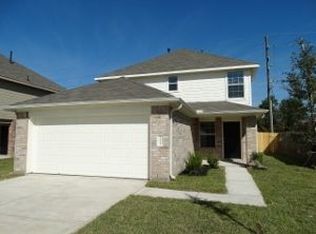WELCOME TO THIS WELL-MAINTAINED HOME NESTLED IN A QUIET COMMUNITY, OFFERING THE PERFECT BLEND OF COMFORT, STYLE, AND CONVENIENCE. STEP INSIDE TO DISCOVER AN OPEN FLOOR PLAN FILLED WITH NATURAL LIGHT, SOARING CEILINGS, AND A SEAMLESS FLOW THAT MAKES LIVING AND ENTERTAINING EASY. THE SPACIOUS PRIMARY SUITE IS LOCATED DOWNSTAIRS, PROVIDING PRIVACY AND COMFORT. UPSTAIRS, WELL-PROPORTIONED ROOMS ACCOMMODATE FAMILY, GUESTS, OR A FLEXIBLE LIFESTYLE. THIS HOME'S LOCATION MAKES COMMUTING SIMPLE, WITH EASY ACCESS TO MAJOR HIGHWAYS. ENJOY BEING 15 MINUTES FROM THE TMC AND MUSEUM DISTRICT, 25 MINUTES TO DOWNTOWN HOUSTON, AND 30 MINUTES TO THE GALLERIA. WHETHER FOR WORK, CULTURE, OR SHOPPING, YOU WILL APPRECIATE THE CONNECTIVITY. WITHIN A TOP-RATED SCHOOL DISTRICT, THIS PROPERTY IS IDEAL FOR THOSE SEEKING STRONG EDUCATIONAL OPPORTUNITIES. WITH ITS BEAUTIFUL DESIGN, FUNCTIONAL LAYOUT, AND UNBEATABLE LOCATION, THIS HOME IS A TRUE GEM READY TO WELCOME ITS NEXT OWNERS.
Copyright notice - Data provided by HAR.com 2022 - All information provided should be independently verified.
House for rent
$2,450/mo
10011 Hidden Falls Dr, Pearland, TX 77584
4beds
2,684sqft
Price may not include required fees and charges.
Singlefamily
Available now
-- Pets
Electric
In unit laundry
2 Attached garage spaces parking
Natural gas, fireplace
What's special
Open floor planFilled with natural lightWell-proportioned roomsSoaring ceilingsLocated downstairsSpacious primary suite
- 4 days |
- -- |
- -- |
Travel times
Looking to buy when your lease ends?
Consider a first-time homebuyer savings account designed to grow your down payment with up to a 6% match & 3.83% APY.
Facts & features
Interior
Bedrooms & bathrooms
- Bedrooms: 4
- Bathrooms: 3
- Full bathrooms: 2
- 1/2 bathrooms: 1
Heating
- Natural Gas, Fireplace
Cooling
- Electric
Appliances
- Included: Dishwasher, Disposal, Dryer, Microwave, Oven, Refrigerator, Stove, Washer
- Laundry: In Unit
Features
- Has fireplace: Yes
Interior area
- Total interior livable area: 2,684 sqft
Video & virtual tour
Property
Parking
- Total spaces: 2
- Parking features: Attached, Covered
- Has attached garage: Yes
- Details: Contact manager
Features
- Stories: 2
- Exterior features: Additional Parking, Architecture Style: Traditional, Attached, Garage Door Opener, Gas, Heating: Gas, Lot Features: Subdivided, Subdivided
Details
- Parcel number: 14271006016
Construction
Type & style
- Home type: SingleFamily
- Property subtype: SingleFamily
Condition
- Year built: 2002
Community & HOA
Location
- Region: Pearland
Financial & listing details
- Lease term: Long Term,12 Months
Price history
| Date | Event | Price |
|---|---|---|
| 10/3/2025 | Listed for rent | $2,450+28.9%$1/sqft |
Source: | ||
| 7/20/2020 | Listing removed | $1,900$1/sqft |
Source: Champions Real Estate Group #93643697 | ||
| 6/7/2020 | Price change | $1,900-5%$1/sqft |
Source: Champions Real Estate Group #93643697 | ||
| 5/26/2020 | Listed for rent | $2,000$1/sqft |
Source: Champions Real Estate Group #93643697 | ||
| 1/2/2019 | Listing removed | $2,000$1/sqft |
Source: Champions Real Estate Group #92797912 | ||

