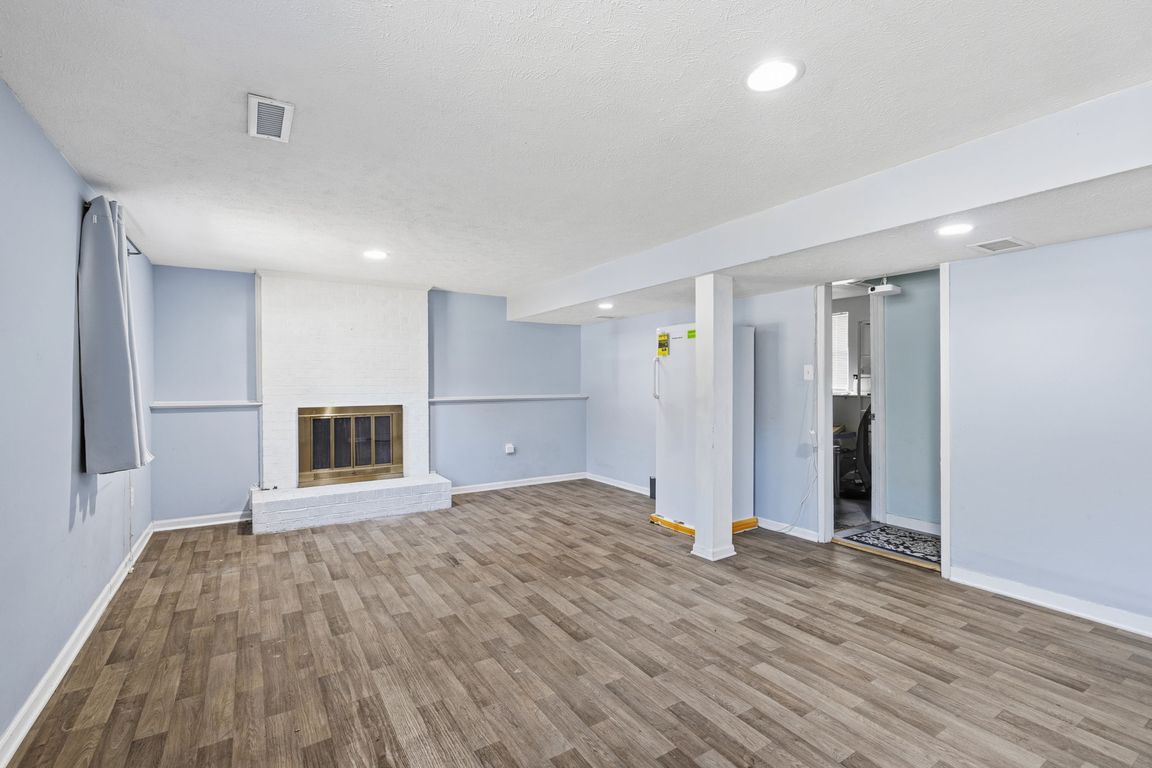
For sale
$399,900
3beds
1,680sqft
10011 Laurel Lakes Dr, Glen Allen, VA 23060
3beds
1,680sqft
Single family residence
Built in 1985
0.27 Acres
No data
$238 price/sqft
What's special
Wood-burning fireplaceContemporary vanityFully fenced backyardWalk-in tile showerModern finishesStylish half bathVersatile layout
Incredible Value in the West End for a Single Family Home. Welcome to this beautifully maintained 3-bedroom, 2.5-bath home offering 1,680 square feet of thoughtfully designed living space across three levels. Perfectly blending modern updates with comfort and functionality, this home is move-in ready and full of charm. Step inside ...
- 3 days |
- 332 |
- 16 |
Source: CVRMLS,MLS#: 2529625 Originating MLS: Central Virginia Regional MLS
Originating MLS: Central Virginia Regional MLS
Travel times
Family Room
Kitchen
Dining Room
Zillow last checked: 7 hours ago
Listing updated: October 25, 2025 at 04:00am
Listed by:
Kyle Yeatman (804)516-6413,
Long & Foster REALTORS
Source: CVRMLS,MLS#: 2529625 Originating MLS: Central Virginia Regional MLS
Originating MLS: Central Virginia Regional MLS
Facts & features
Interior
Bedrooms & bathrooms
- Bedrooms: 3
- Bathrooms: 3
- Full bathrooms: 2
- 1/2 bathrooms: 1
Primary bedroom
- Description: Oversized Closet, En Suite Bath
- Level: Second
- Dimensions: 15.0 x 14.0
Bedroom 2
- Description: Large Closet, Ceiling Fan
- Level: Second
- Dimensions: 13.0 x 10.0
Bedroom 3
- Description: Large Closet, Ceiling Fan
- Level: Second
- Dimensions: 10.0 x 10.0
Dining room
- Description: Vaulted Ceiling, Open to Kitchen
- Level: First
- Dimensions: 12.0 x 10.0
Family room
- Description: Wood-Burning Fireplace
- Level: Basement
- Dimensions: 20.0 x 15.0
Other
- Description: Tub & Shower
- Level: Second
Half bath
- Level: Basement
Kitchen
- Description: Granite Counters, Modern Cabinetry
- Level: First
- Dimensions: 12.0 x 10.0
Living room
- Description: Vaulted Ceiling, Tons of Natural Lights
- Level: First
- Dimensions: 20.0 x 12.0
Office
- Description: Washer/Dryer Hookup, Outdoor Access
- Level: Basement
- Dimensions: 16.0 x 8.0
Heating
- Electric, Heat Pump
Cooling
- Heat Pump
Appliances
- Included: Dishwasher, Disposal, Microwave, Oven, Stove, Water Heater
- Laundry: Washer Hookup, Dryer Hookup
Features
- Dining Area, Eat-in Kitchen, Fireplace, Granite Counters, High Ceilings, Bath in Primary Bedroom
- Flooring: Ceramic Tile, Vinyl
- Basement: Full
- Attic: Access Only
- Number of fireplaces: 1
- Fireplace features: Masonry
Interior area
- Total interior livable area: 1,680 sqft
- Finished area above ground: 1,104
- Finished area below ground: 576
Video & virtual tour
Property
Features
- Levels: Three Or More,Multi/Split
- Stories: 3
- Patio & porch: Rear Porch, Deck
- Exterior features: Storage, Shed
- Pool features: None
- Fencing: Back Yard,Fenced,Privacy
Lot
- Size: 0.27 Acres
Details
- Parcel number: 7677614281
- Zoning description: R2
Construction
Type & style
- Home type: SingleFamily
- Architectural style: Tri-Level
- Property subtype: Single Family Residence
Materials
- Brick Veneer, Drywall, Frame, Vinyl Siding
- Roof: Shingle
Condition
- Resale
- New construction: No
- Year built: 1985
Utilities & green energy
- Sewer: Public Sewer
- Water: Public
Community & HOA
Community
- Subdivision: Laurel Lakes
Location
- Region: Glen Allen
Financial & listing details
- Price per square foot: $238/sqft
- Tax assessed value: $322,900
- Annual tax amount: $2,680
- Date on market: 10/23/2025
- Ownership: Individuals
- Ownership type: Sole Proprietor