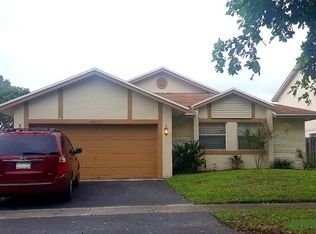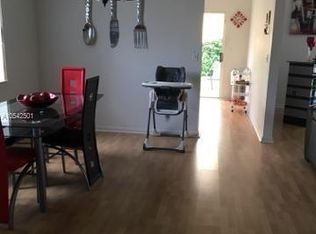Sold for $565,000 on 08/20/24
$565,000
10011 SW 9th Ct, Pembroke Pines, FL 33025
3beds
1,546sqft
Single Family Residence
Built in 1986
5,501.63 Square Feet Lot
$529,400 Zestimate®
$365/sqft
$3,231 Estimated rent
Home value
$529,400
$471,000 - $593,000
$3,231/mo
Zestimate® history
Loading...
Owner options
Explore your selling options
What's special
WELCOME HOME TO WIDE OPEN SPACES. THIS OPEN CONCEPT GEM WILL NOT DISAPPOINT. NEW IMPACT WINDOWS, NEW LUXURY VINYL FLOORING THROUGHOUT. BEAUTIFULLY UPGRADED OPEN KITCHEN. GREAT SPLIT FLOOR PLAN WITH GENEROUS SIZED BEDROOMS. A PRIVATE FENCED IN BACKYARD AND OVERSIZED PATIO COMPLETE THIS BEAUTY. GREAT CENTRALLY LOCATED PEMBROKE PINES LOCATION. CLOSE TO MANY GREAT SHOPS AND RESTAURANTS. TO TOP IT ALL OFF, SUPER LOW HOA DUES. COME GRAB THIS ONE BEFORE IT'S SOLD!
Zillow last checked: 8 hours ago
Listing updated: August 28, 2024 at 01:13pm
Listed by:
Sue Susman 954-478-0974,
Berkshire Hathaway Florida Realty
Bought with:
Alfredo Ferro, 3233331
Envirotek Realty
Diana Tello, 3277908
Envirotek Realty
Source: BeachesMLS ,MLS#: F10444957 Originating MLS: Beaches MLS
Originating MLS: Beaches MLS
Facts & features
Interior
Bedrooms & bathrooms
- Bedrooms: 3
- Bathrooms: 2
- Full bathrooms: 2
- Main level bathrooms: 2
- Main level bedrooms: 3
Primary bedroom
- Level: Master Bedroom Ground Level
Bedroom
- Features: Entry Level
Primary bathroom
- Features: Combination Tub & Shower, Double Vanity
Dining room
- Features: Breakfast Area, Formal Dining
Heating
- Central, Electric
Cooling
- Central Air, Electric
Appliances
- Included: Dishwasher, Dryer, Electric Range, Electric Water Heater, Ice Maker, Microwave, Refrigerator, Self Cleaning Oven, Washer
- Laundry: Sink, In Garage
Features
- Entrance Foyer, Roman Tub, Split Bedroom, Vaulted Ceiling(s), Walk-In Closet(s)
- Flooring: Vinyl
- Doors: High Impact Doors
- Windows: Blinds/Shades, High Impact Windows, Impact Glass, Storm Window(s)
Interior area
- Total structure area: 2,018
- Total interior livable area: 1,546 sqft
Property
Parking
- Total spaces: 2
- Parking features: Attached, Driveway, Garage Door Opener
- Attached garage spaces: 2
- Has uncovered spaces: Yes
Features
- Levels: One
- Stories: 1
- Patio & porch: Porch
- Exterior features: Lighting, Fruit Trees, Room For Pool
- Fencing: Fenced
- Has view: Yes
- View description: Garden
Lot
- Size: 5,501 sqft
- Features: Less Than 1/4 Acre Lot
Details
- Parcel number: 514120150190
- Zoning: RS-7
- Special conditions: As Is
Construction
Type & style
- Home type: SingleFamily
- Property subtype: Single Family Residence
Materials
- Concrete
- Roof: Barrel
Condition
- Year built: 1986
Utilities & green energy
- Sewer: Public Sewer
- Water: Public
- Utilities for property: Cable Available
Community & neighborhood
Security
- Security features: Smoke Detector(s)
Community
- Community features: HOA
Location
- Region: Hollywood
- Subdivision: Lakeside South 124-45 B
HOA & financial
HOA
- Has HOA: Yes
- HOA fee: $270 semi-annually
Other
Other facts
- Listing terms: Cash,Conventional
Price history
| Date | Event | Price |
|---|---|---|
| 8/20/2024 | Sold | $565,000-1.7%$365/sqft |
Source: | ||
| 6/8/2024 | Listed for sale | $575,000+16.9%$372/sqft |
Source: | ||
| 8/19/2022 | Sold | $492,000-1.4%$318/sqft |
Source: | ||
| 7/14/2022 | Contingent | $499,000$323/sqft |
Source: | ||
| 7/1/2022 | Listed for sale | $499,000+54.5%$323/sqft |
Source: | ||
Public tax history
| Year | Property taxes | Tax assessment |
|---|---|---|
| 2024 | $7,579 -26.2% | $418,250 +1.8% |
| 2023 | $10,271 +52% | $410,760 +23.3% |
| 2022 | $6,758 +10.3% | $333,040 +10% |
Find assessor info on the county website
Neighborhood: Tanglewood Lakes
Nearby schools
GreatSchools rating
- 5/10Palm Cove Elementary SchoolGrades: PK-5Distance: 1.4 mi
- 6/10Pines Middle SchoolGrades: 6-8Distance: 1.1 mi
- 5/10Charles W Flanagan High SchoolGrades: 9-12Distance: 3 mi
Get a cash offer in 3 minutes
Find out how much your home could sell for in as little as 3 minutes with a no-obligation cash offer.
Estimated market value
$529,400
Get a cash offer in 3 minutes
Find out how much your home could sell for in as little as 3 minutes with a no-obligation cash offer.
Estimated market value
$529,400

