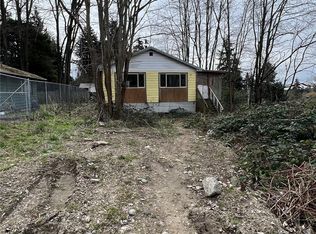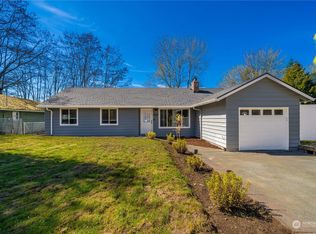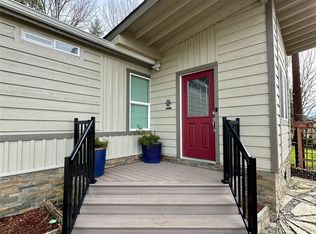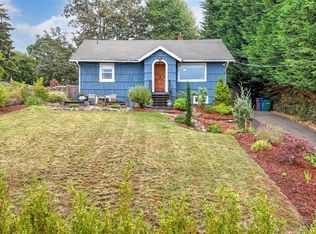Sold
Listed by:
Bonnie Martin,
Harris Realty,
Kelley Long,
Harris Realty
Bought with: Lake & Company
$549,000
10012 26th Avenue SW, Seattle, WA 98146
2beds
730sqft
Single Family Residence
Built in 1913
8,703.29 Square Feet Lot
$534,800 Zestimate®
$752/sqft
$2,415 Estimated rent
Home value
$534,800
$492,000 - $583,000
$2,415/mo
Zestimate® history
Loading...
Owner options
Explore your selling options
What's special
Cozy and spacious, convenient and peaceful, welcome home to this oasis in the city. Old world charm greets you when you walk in the door of this well-cared for home with high ceilings, original hardwood floors, and major system updates including electrical, double pane windows and copper plumbing. The impressive oversized garage and large, fully fenced yard provide so many opportunities for gardening, projects, storage, and pets. All this within short walking distance to Rapid Line downtown, Westwood Village, restaurants in White Center or a short drive to Puget Sound!
Zillow last checked: 8 hours ago
Listing updated: November 24, 2024 at 04:02am
Listed by:
Bonnie Martin,
Harris Realty,
Kelley Long,
Harris Realty
Bought with:
Mack McCoy, 17986
Lake & Company
Source: NWMLS,MLS#: 2295288
Facts & features
Interior
Bedrooms & bathrooms
- Bedrooms: 2
- Bathrooms: 1
- Full bathrooms: 1
- Main level bathrooms: 1
- Main level bedrooms: 2
Primary bedroom
- Level: Main
Bedroom
- Level: Main
Bathroom full
- Level: Main
Entry hall
- Level: Main
Kitchen with eating space
- Level: Main
Living room
- Level: Main
Utility room
- Level: Main
Heating
- Forced Air
Cooling
- None
Appliances
- Included: Dryer(s), Disposal, Refrigerator(s), Stove(s)/Range(s), Washer(s), Garbage Disposal, Water Heater: Gas, Water Heater Location: Utility Closet
Features
- Walk-In Pantry
- Flooring: Ceramic Tile, Softwood, Vinyl, Carpet
- Windows: Double Pane/Storm Window
- Basement: None
- Has fireplace: No
Interior area
- Total structure area: 730
- Total interior livable area: 730 sqft
Property
Parking
- Total spaces: 2
- Parking features: Driveway, Detached Garage, RV Parking
- Garage spaces: 2
Features
- Levels: One
- Stories: 1
- Entry location: Main
- Patio & porch: Ceramic Tile, Double Pane/Storm Window, Fir/Softwood, Walk-In Closet(s), Walk-In Pantry, Wall to Wall Carpet, Water Heater
Lot
- Size: 8,703 sqft
- Dimensions: 69' x 136'
- Features: Curbs, Paved, Sidewalk, Cable TV, Fenced-Fully, Gas Available, High Speed Internet, RV Parking, Shop
- Topography: Partial Slope
- Residential vegetation: Fruit Trees, Garden Space
Details
- Parcel number: 0123039537
- Zoning description: R6,Jurisdiction: County
- Special conditions: Standard
Construction
Type & style
- Home type: SingleFamily
- Architectural style: Craftsman
- Property subtype: Single Family Residence
Materials
- Wood Siding
- Foundation: Poured Concrete
- Roof: Composition
Condition
- Good
- Year built: 1913
- Major remodel year: 1961
Utilities & green energy
- Electric: Company: Seattle City Light
- Sewer: Sewer Connected, Company: Seattle Public Utilities
- Water: Public, Company: Seattle Public Utilities
Community & neighborhood
Location
- Region: Seattle
- Subdivision: Westwood
Other
Other facts
- Listing terms: Conventional
- Cumulative days on market: 194 days
Price history
| Date | Event | Price |
|---|---|---|
| 10/24/2024 | Sold | $549,000-1.8%$752/sqft |
Source: | ||
| 10/8/2024 | Pending sale | $559,000$766/sqft |
Source: | ||
| 9/26/2024 | Listed for sale | $559,000+8%$766/sqft |
Source: | ||
| 8/3/2023 | Sold | $517,500-1.4%$709/sqft |
Source: | ||
| 7/14/2023 | Pending sale | $525,000$719/sqft |
Source: | ||
Public tax history
| Year | Property taxes | Tax assessment |
|---|---|---|
| 2024 | $5,899 +9.4% | $501,000 +14.1% |
| 2023 | $5,394 +7.4% | $439,000 +0.7% |
| 2022 | $5,024 +0.2% | $436,000 +13.8% |
Find assessor info on the county website
Neighborhood: 98146
Nearby schools
GreatSchools rating
- 6/10Shorewood Elementary SchoolGrades: PK-5Distance: 1 mi
- 3/10Cascade Middle SchoolGrades: 6-8Distance: 1.2 mi
- 2/10Evergreen High SchoolGrades: 9-12Distance: 1.3 mi

Get pre-qualified for a loan
At Zillow Home Loans, we can pre-qualify you in as little as 5 minutes with no impact to your credit score.An equal housing lender. NMLS #10287.
Sell for more on Zillow
Get a free Zillow Showcase℠ listing and you could sell for .
$534,800
2% more+ $10,696
With Zillow Showcase(estimated)
$545,496


