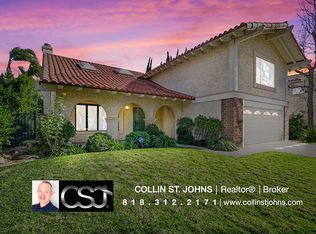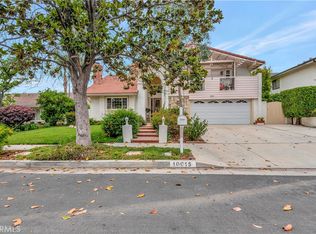Sold for $1,015,000 on 07/17/25
Listing Provided by:
Polly Watts DRE #00895696 310/963-7766,
Shelter Club Realty, Inc.,
Deana Andrews DRE #01973206 310-850-5346,
Shelter Club Realty, Inc.
Bought with: Rodeo Realty
$1,015,000
10012 Glade Ave, Chatsworth, CA 91311
3beds
1,860sqft
Single Family Residence
Built in 1977
7,500 Square Feet Lot
$993,600 Zestimate®
$546/sqft
$4,405 Estimated rent
Home value
$993,600
$904,000 - $1.09M
$4,405/mo
Zestimate® history
Loading...
Owner options
Explore your selling options
What's special
Charming Renovated Home with Modern Elegance & Private Outdoor Retreat
Welcome to this beautifully renovated home that seamlessly blends charm with modern sophistication. From the moment you arrive, the standout curb appeal and stylish updates set the tone for a truly special residence. Inside, the bright and open layout is enhanced by partial vaulted ceilings and abundant natural light, creating a warm and airy ambiance throughout.
The heart of the home—the kitchen—has been thoughtfully updated with white oak shaker cabinets, sleek countertops, a timeless backsplash, and stainless steel appliances, offering both beauty and function. The bathrooms have also been transformed with contemporary vanities and natural tile finishes that elevate the spa-like experience.
Step outside to your own private oasis, where a cozy spa, covered patio, and spacious yard provide the perfect backdrop for relaxing evenings or weekend entertaining. This move-in-ready gem combines timeless appeal with modern upgrades—schedule your private showing today!
Zillow last checked: 8 hours ago
Listing updated: July 17, 2025 at 04:07pm
Listing Provided by:
Polly Watts DRE #00895696 310/963-7766,
Shelter Club Realty, Inc.,
Deana Andrews DRE #01973206 310-850-5346,
Shelter Club Realty, Inc.
Bought with:
Jordan Johnson, DRE #01417484
Rodeo Realty
Source: CRMLS,MLS#: PW25114114 Originating MLS: California Regional MLS
Originating MLS: California Regional MLS
Facts & features
Interior
Bedrooms & bathrooms
- Bedrooms: 3
- Bathrooms: 2
- Full bathrooms: 1
- 3/4 bathrooms: 1
- Main level bathrooms: 2
- Main level bedrooms: 3
Primary bedroom
- Features: Main Level Primary
Bedroom
- Features: Bedroom on Main Level
Bedroom
- Features: All Bedrooms Down
Bathroom
- Features: Dual Sinks, Low Flow Plumbing Fixtures, Separate Shower, Tub Shower
Kitchen
- Features: Quartz Counters, Remodeled, Updated Kitchen
Heating
- Central
Cooling
- Central Air
Appliances
- Included: Dishwasher, Gas Range, Microwave
- Laundry: Laundry Room
Features
- Separate/Formal Dining Room, Quartz Counters, Recessed Lighting, All Bedrooms Down, Bedroom on Main Level, Main Level Primary
- Flooring: Laminate
- Doors: Sliding Doors
- Has fireplace: Yes
- Fireplace features: Family Room
- Common walls with other units/homes: No Common Walls
Interior area
- Total interior livable area: 1,860 sqft
Property
Parking
- Total spaces: 2
- Parking features: Garage, Off Street
- Attached garage spaces: 2
Features
- Levels: One
- Stories: 1
- Entry location: 1
- Pool features: None
- Has spa: Yes
- Spa features: Above Ground, See Remarks
- Fencing: Partial
- Has view: Yes
- View description: None
Lot
- Size: 7,500 sqft
- Features: 0-1 Unit/Acre, Sprinklers In Rear, Sprinklers In Front
Details
- Parcel number: 2745004041
- Zoning: LARS
- Special conditions: Standard
Construction
Type & style
- Home type: SingleFamily
- Architectural style: Traditional
- Property subtype: Single Family Residence
Materials
- Roof: Tile
Condition
- Updated/Remodeled
- New construction: No
- Year built: 1977
Utilities & green energy
- Sewer: Public Sewer
- Water: Public
- Utilities for property: Electricity Connected, Natural Gas Connected, Sewer Connected, Water Connected
Community & neighborhood
Security
- Security features: Carbon Monoxide Detector(s), Smoke Detector(s)
Community
- Community features: Sidewalks
Location
- Region: Chatsworth
Other
Other facts
- Listing terms: Cash,Conventional,1031 Exchange,FHA,VA Loan
Price history
| Date | Event | Price |
|---|---|---|
| 7/17/2025 | Sold | $1,015,000-3.3%$546/sqft |
Source: | ||
| 7/3/2025 | Pending sale | $1,049,900$564/sqft |
Source: | ||
| 6/20/2025 | Price change | $1,049,900-2.8%$564/sqft |
Source: | ||
| 5/22/2025 | Listed for sale | $1,079,900+30.9%$581/sqft |
Source: | ||
| 3/26/2025 | Sold | $825,000$444/sqft |
Source: Public Record | ||
Public tax history
| Year | Property taxes | Tax assessment |
|---|---|---|
| 2025 | $3,107 +1.3% | $233,779 +2% |
| 2024 | $3,066 +1.8% | $229,196 +2% |
| 2023 | $3,011 +4.6% | $224,703 +2% |
Find assessor info on the county website
Neighborhood: Chatsworth
Nearby schools
GreatSchools rating
- 6/10Chatsworth Park Elementary SchoolGrades: K-5Distance: 0.4 mi
- 6/10Ernest Lawrence Middle SchoolGrades: 6-8Distance: 0.9 mi
- 6/10Chatsworth Charter High SchoolGrades: 9-12Distance: 1.3 mi
Get a cash offer in 3 minutes
Find out how much your home could sell for in as little as 3 minutes with a no-obligation cash offer.
Estimated market value
$993,600
Get a cash offer in 3 minutes
Find out how much your home could sell for in as little as 3 minutes with a no-obligation cash offer.
Estimated market value
$993,600

