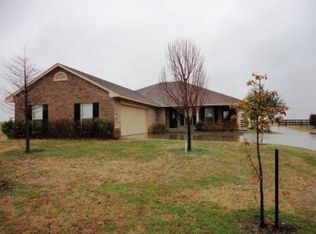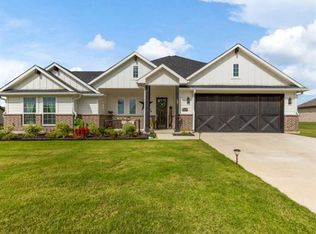Sold on 06/05/25
Price Unknown
10012 Kildee Trl, Sanger, TX 76266
4beds
2,737sqft
Single Family Residence
Built in 2007
1 Acres Lot
$478,500 Zestimate®
$--/sqft
$2,608 Estimated rent
Home value
$478,500
$450,000 - $507,000
$2,608/mo
Zestimate® history
Loading...
Owner options
Explore your selling options
What's special
2 Homes on the Property. This Stunning 4 Bed 2 Bath home offers the perfect combination of country comfort and style. The open floor concept is very accommodating! The spacious residence is ideal for entertaining with the covered patio and multiple living spaces. Rooms flow seamlessly into the kitchen. The kitchen is newly remodeled, custom complete with new appliances, marble countertops, oversized cabinetry, and appliances. Ample counter space and 42-inch. cabinets provide great storage. The home features a separate office space that can also be 4th bedroom. The Oversized, main-level primary suite is complemented by a wall of windows that overlook the 1-acre parcel the offers amazing sunrise views. The upstairs media can also be a game room or a 5th bedroom. This space provides privacy, relaxation, and entertainment. The new and custom tiny home can act as a mother-in-law suite or a rental property for more income. Home is located 3.7 miles from I-35 and 20 minutes from downtown Denton. UNT campus, shopping, great restaurants, churches, and parks are also close to this home. Plenty of space for RV and Boat parking. The combination of convenient city living and a spacious country property merges in this one home with practicality and leisure. This home is a MUST SEE and EXCELLENT CHOICE
Zillow last checked: 8 hours ago
Listing updated: June 19, 2025 at 07:39pm
Listed by:
Dayna Mccracken 0663145 817-807-1985,
Keller Williams Realty 817-329-8850
Bought with:
Amy Cavins
Hall Real Estate
Source: NTREIS,MLS#: 20916867
Facts & features
Interior
Bedrooms & bathrooms
- Bedrooms: 4
- Bathrooms: 2
- Full bathrooms: 2
Primary bedroom
- Features: Ceiling Fan(s), Sitting Area in Primary, Walk-In Closet(s)
- Level: First
- Dimensions: 21 x 16
Bedroom
- Features: Closet Cabinetry, Ceiling Fan(s)
- Level: First
- Dimensions: 13 x 12
Bedroom
- Features: Closet Cabinetry
- Level: First
- Dimensions: 13 x 12
Primary bathroom
- Features: Built-in Features, Closet Cabinetry, Dual Sinks, Granite Counters, Garden Tub/Roman Tub, Separate Shower
- Level: First
- Dimensions: 13 x 12
Breakfast room nook
- Level: First
- Dimensions: 14 x 9
Dining room
- Level: First
- Dimensions: 16 x 15
Family room
- Features: Ceiling Fan(s), Fireplace
- Level: First
- Dimensions: 20 x 18
Other
- Level: First
- Dimensions: 10 x 5
Kitchen
- Features: Breakfast Bar, Built-in Features, Galley Kitchen, Kitchen Island, Pantry
- Level: First
- Dimensions: 16 x 15
Living room
- Features: Ceiling Fan(s)
- Level: First
- Dimensions: 16 x 16
Media room
- Features: Ceiling Fan(s)
- Level: Second
- Dimensions: 24 x 21
Office
- Features: Ceiling Fan(s)
- Level: First
- Dimensions: 12 x 12
Heating
- ENERGY STAR/ACCA RSI Qualified Installation, ENERGY STAR Qualified Equipment, Fireplace(s)
Cooling
- Ceiling Fan(s), ENERGY STAR Qualified Equipment
Appliances
- Included: Dishwasher, Electric Cooktop, Electric Oven, Electric Range, Disposal, Gas Water Heater, Microwave, Refrigerator, Vented Exhaust Fan
- Laundry: Washer Hookup, Electric Dryer Hookup
Features
- Built-in Features, Chandelier, Decorative/Designer Lighting Fixtures, Double Vanity, Granite Counters, High Speed Internet, Kitchen Island, Open Floorplan, Pantry, Walk-In Closet(s), Wired for Sound
- Flooring: Carpet, Ceramic Tile, Vinyl
- Windows: Window Coverings
- Has basement: No
- Number of fireplaces: 1
- Fireplace features: Wood Burning
Interior area
- Total interior livable area: 2,737 sqft
Property
Parking
- Total spaces: 2
- Parking features: Driveway
- Attached garage spaces: 2
- Has uncovered spaces: Yes
Features
- Levels: One and One Half
- Stories: 1
- Patio & porch: Covered
- Exterior features: Lighting, Outdoor Living Area, Rain Gutters
- Pool features: None
- Fencing: Pipe
Lot
- Size: 1 Acres
- Features: Back Yard, Cleared, Interior Lot, Lawn, Landscaped, Native Plants, Subdivision, Few Trees
Details
- Parcel number: R257999
Construction
Type & style
- Home type: SingleFamily
- Architectural style: Traditional,Detached
- Property subtype: Single Family Residence
Materials
- Roof: Composition
Condition
- Year built: 2007
Utilities & green energy
- Sewer: Aerobic Septic, Septic Tank
- Water: Public
- Utilities for property: Septic Available, Separate Meters, Water Available
Green energy
- Energy efficient items: Appliances, Doors, HVAC, Insulation, Lighting, Roof, Thermostat, Water Heater, Windows
- Water conservation: Water-Smart Landscaping, Low-Flow Fixtures
Community & neighborhood
Security
- Security features: Carbon Monoxide Detector(s)
Location
- Region: Sanger
- Subdivision: Redwing Heights Ph 5
Other
Other facts
- Listing terms: Cash,Conventional,FHA,VA Loan
- Road surface type: Asphalt
Price history
| Date | Event | Price |
|---|---|---|
| 6/5/2025 | Sold | -- |
Source: NTREIS #20916867 | ||
| 5/12/2025 | Pending sale | $500,000$183/sqft |
Source: NTREIS #20916867 | ||
| 5/8/2025 | Contingent | $500,000$183/sqft |
Source: NTREIS #20916867 | ||
| 4/26/2025 | Listed for sale | $500,000-11.5%$183/sqft |
Source: NTREIS #20916867 | ||
| 2/18/2025 | Listing removed | $565,000$206/sqft |
Source: NTREIS #20723101 | ||
Public tax history
| Year | Property taxes | Tax assessment |
|---|---|---|
| 2025 | $4,317 -31.1% | $437,631 -5.3% |
| 2024 | $6,269 -1.1% | $461,913 -0.5% |
| 2023 | $6,339 -6.5% | $464,415 +13.6% |
Find assessor info on the county website
Neighborhood: Redwing Heights
Nearby schools
GreatSchools rating
- NAChisholm Trail Elementary SchoolGrades: PK-2Distance: 2.6 mi
- 6/10Sanger Middle SchoolGrades: 7-8Distance: 2.7 mi
- 5/10Sanger High SchoolGrades: 9-12Distance: 4.1 mi
Schools provided by the listing agent
- Elementary: Chisolm Trail
- Middle: Sanger
- High: Sanger
- District: Sanger ISD
Source: NTREIS. This data may not be complete. We recommend contacting the local school district to confirm school assignments for this home.
Get a cash offer in 3 minutes
Find out how much your home could sell for in as little as 3 minutes with a no-obligation cash offer.
Estimated market value
$478,500
Get a cash offer in 3 minutes
Find out how much your home could sell for in as little as 3 minutes with a no-obligation cash offer.
Estimated market value
$478,500

