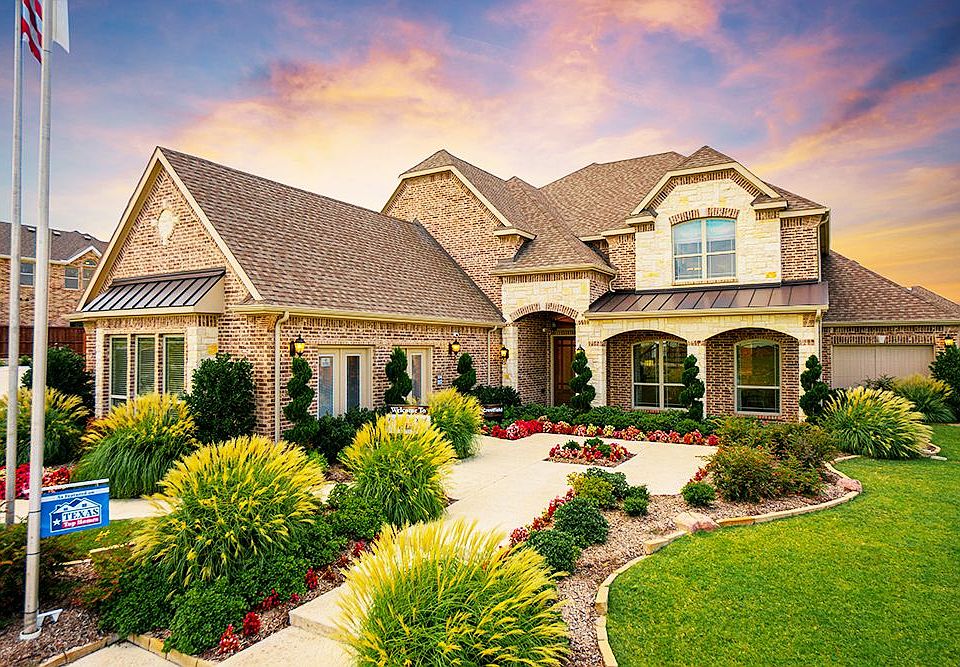MLS# 20965464 - Built by First Texas Homes - Ready Now! ~ Located in La Frontera, Fort Worth, TX, this thoughtfully designed home offers 5 bedrooms, 4 bathrooms, and 2737 sq ft of flexible living space that’s built for real life. Whether you're gathering with loved ones or enjoying a quiet moment, this home gives you the space - and comfort - to do both. Inside, you’ll find features like a beautiful, upgraded modern elevation, elegant curved stairs, and impressive slider,stacking doors leading to an oversized covered patio, designed to make everyday living easier and more enjoyable. With close access to Eagle Mountain Lake, Lockheed Martin, BNSF railway, and acclaimed Eagle Mountain,Saginaw ISD, you’ll enjoy the convenience of everything you need - without giving up the peace of coming home. If you’re looking for a home that fits your life, we’d love to show you around. Schedule your private tour today.
New construction
$659,203
10012 La Frontera Dr, Fort Worth, TX 76179
5beds
2,737sqft
Single Family Residence
Built in 2025
8,668.44 Square Feet Lot
$654,400 Zestimate®
$241/sqft
$117/mo HOA
What's special
Oversized covered patioImpressive slider stacking doorsModern elevationElegant curved stairs
Call: (940) 969-4114
- 121 days |
- 252 |
- 12 |
Zillow last checked: 7 hours ago
Listing updated: 13 hours ago
Listed by:
Ben Caballero 888-872-6006,
HomesUSA.com
Source: NTREIS,MLS#: 20965464
Travel times
Schedule tour
Select your preferred tour type — either in-person or real-time video tour — then discuss available options with the builder representative you're connected with.
Facts & features
Interior
Bedrooms & bathrooms
- Bedrooms: 5
- Bathrooms: 4
- Full bathrooms: 4
Primary bedroom
- Features: Double Vanity, En Suite Bathroom, Walk-In Closet(s)
- Level: First
- Dimensions: 16 x 13
Bedroom
- Level: Second
- Dimensions: 13 x 10
Bedroom
- Level: Second
- Dimensions: 13 x 10
Bedroom
- Level: First
- Dimensions: 13 x 10
Bedroom
- Level: First
- Dimensions: 13 x 10
Bonus room
- Level: First
- Dimensions: 11 x 11
Breakfast room nook
- Level: First
- Dimensions: 10 x 10
Game room
- Level: Second
- Dimensions: 16 x 14
Kitchen
- Features: Kitchen Island, Pantry, Solid Surface Counters, Walk-In Pantry
- Level: First
- Dimensions: 15 x 10
Living room
- Level: First
- Dimensions: 18 x 16
Utility room
- Features: Built-in Features, Utility Room
- Level: First
- Dimensions: 6 x 6
Heating
- Zoned
Cooling
- Central Air, Ceiling Fan(s)
Appliances
- Included: Convection Oven, Double Oven, Dishwasher, Electric Oven, Gas Cooktop, Disposal
- Laundry: Washer Hookup, Electric Dryer Hookup
Features
- Decorative/Designer Lighting Fixtures, Double Vanity, High Speed Internet, Kitchen Island, Loft, Open Floorplan, Pantry, Smart Home, Cable TV, Wired for Sound
- Flooring: Carpet, Ceramic Tile, Wood
- Has basement: No
- Number of fireplaces: 1
- Fireplace features: Decorative, Electric, Family Room
Interior area
- Total interior livable area: 2,737 sqft
Video & virtual tour
Property
Parking
- Total spaces: 3
- Parking features: Garage Faces Front, Garage, Garage Door Opener
- Attached garage spaces: 3
Features
- Levels: Two
- Stories: 2
- Patio & porch: Covered
- Exterior features: Lighting, Rain Gutters
- Pool features: None
- Fencing: Metal,Wood
Lot
- Size: 8,668.44 Square Feet
- Dimensions: 60 x 145
- Features: Back Yard, Interior Lot, Lawn, Subdivision, Sprinkler System, Few Trees
Details
- Parcel number: 42958090
Construction
Type & style
- Home type: SingleFamily
- Architectural style: Traditional,Detached
- Property subtype: Single Family Residence
Materials
- Brick, Concrete, Rock, Stone, Wood Siding
- Foundation: Slab
- Roof: Composition
Condition
- New construction: Yes
- Year built: 2025
Details
- Builder name: First Texas Homes
Utilities & green energy
- Sewer: Public Sewer
- Water: Public
- Utilities for property: Natural Gas Available, Sewer Available, Separate Meters, Underground Utilities, Water Available, Cable Available
Green energy
- Energy efficient items: Rain/Freeze Sensors
- Water conservation: Low-Flow Fixtures
Community & HOA
Community
- Features: Fenced Yard, Playground, Trails/Paths, Community Mailbox, Curbs, Sidewalks
- Security: Prewired, Security System, Carbon Monoxide Detector(s)
- Subdivision: La Frontera
HOA
- Has HOA: Yes
- Services included: All Facilities, Association Management
- HOA fee: $700 semi-annually
- HOA name: Property Management Solutions
- HOA phone: 817-337-1221
Location
- Region: Fort Worth
Financial & listing details
- Price per square foot: $241/sqft
- Tax assessed value: $55,000
- Annual tax amount: $1,335
- Date on market: 6/10/2025
- Cumulative days on market: 121 days
About the community
PoolPlaygroundLakePark+ 1 more
Final Opportunities at La Frontera - New Homes in Fort Worth! Don't miss your chance to own a home in La Frontera, one of Fort Worth's most desirable master-planned communities. With final opportunities now selling, First Texas Homes offers thoughtfully designed new construction homes featuring modern layouts, elegant finishes, and the lasting quality our homeowners trust. Choose from move-in ready options or personalize your dream home-while there's still time. La Frontera is set apart by its expansive lots near Eagle Mountain Lake, along with a peaceful greenbelt that includes walking trails, picnic areas, and a splash pad. It's a vibrant community designed for every chapter of life, blending open-concept living spaces with energy-efficient features and timeless style. Perfectly situated near Lockheed Martin, BNSF Railway, Eagle Mountain International Church, and served by Eagle Mountain-Saginaw ISD, La Frontera offers neighborhood charm with everyday convenience. Opportunities here are limited-schedule your tour today and see why so many families have chosen to call La Frontera home.
Source: First Texas Homes
