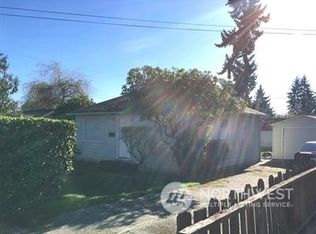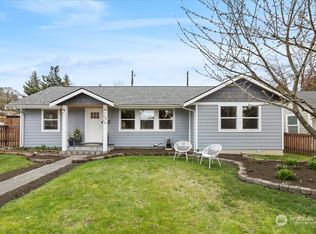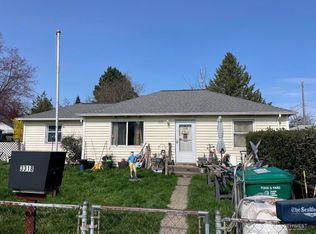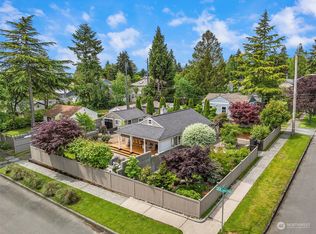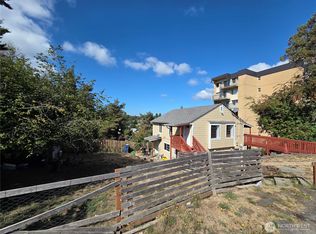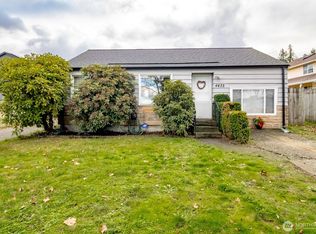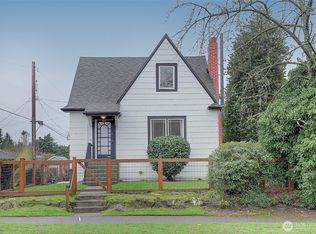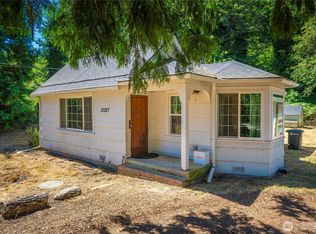DIY/Builder Alert! NR3 Zoning! Make this diamond-in-the-rough into your own gem! 1870 SF 3+ bedrooms and 2 full baths w/private, fenced back yard and LOADS of potential. Extra kitchenette, extra finished room- great opportunity for home office or guest suite. Many upgrades have been completed, some are partially done.
Pending - backup offer requested
Listed by:
Heather H. Rainey,
RE/MAX Eastside Brokers, Inc.
Price cut: $20K (10/6)
$530,000
10013 34th Avenue SW, Seattle, WA 98146
3beds
1,870sqft
Est.:
Single Family Residence
Built in 1942
6,298.78 Square Feet Lot
$-- Zestimate®
$283/sqft
$-- HOA
What's special
Extra kitchenetteExtra finished room
- 468 days |
- 90 |
- 2 |
Zillow last checked: 8 hours ago
Listing updated: October 22, 2025 at 04:42pm
Listed by:
Heather H. Rainey,
RE/MAX Eastside Brokers, Inc.
Source: NWMLS,MLS#: 2285204
Facts & features
Interior
Bedrooms & bathrooms
- Bedrooms: 3
- Bathrooms: 2
- Full bathrooms: 2
- Main level bathrooms: 2
- Main level bedrooms: 3
Primary bedroom
- Level: Main
Bedroom
- Level: Main
Bedroom
- Level: Main
Bathroom full
- Level: Main
Bathroom full
- Level: Main
Other
- Level: Main
Other
- Level: Main
Dining room
- Level: Main
Kitchen with eating space
- Level: Main
Living room
- Level: Main
Heating
- Forced Air, Natural Gas
Cooling
- Forced Air
Appliances
- Included: Dishwasher(s), See Remarks, Stove(s)/Range(s)
Features
- Flooring: Ceramic Tile, Laminate
- Basement: None
- Has fireplace: No
Interior area
- Total structure area: 1,870
- Total interior livable area: 1,870 sqft
Property
Parking
- Parking features: Driveway
Features
- Levels: One
- Stories: 1
Lot
- Size: 6,298.78 Square Feet
Details
- Parcel number: 7454001365
- Special conditions: See Remarks,Short Sale
Construction
Type & style
- Home type: SingleFamily
- Property subtype: Single Family Residence
Materials
- Wood Siding, Wood Products
- Roof: Composition
Condition
- Average
- Year built: 1942
- Major remodel year: 1942
Utilities & green energy
- Electric: Company: Seattle City Light
- Sewer: Sewer Connected, Company: Seattle Public
- Water: Public, Company: Seattle Public
Community & HOA
Community
- Subdivision: Arbor Heights
Location
- Region: Seattle
Financial & listing details
- Price per square foot: $283/sqft
- Tax assessed value: $751,000
- Annual tax amount: $5,738
- Date on market: 4/20/2025
- Cumulative days on market: 250 days
- Listing terms: Cash Out,Conventional
- Inclusions: Dishwasher(s), See Remarks, Stove(s)/Range(s)
Foreclosure details
Estimated market value
Not available
Estimated sales range
Not available
$3,554/mo
Price history
Price history
| Date | Event | Price |
|---|---|---|
| 10/22/2025 | Pending sale | $530,000$283/sqft |
Source: | ||
| 10/6/2025 | Price change | $530,000-3.6%$283/sqft |
Source: | ||
| 9/26/2025 | Pending sale | $550,000$294/sqft |
Source: | ||
| 8/23/2025 | Listed for sale | $550,000$294/sqft |
Source: | ||
| 8/6/2025 | Pending sale | $550,000$294/sqft |
Source: | ||
Public tax history
Public tax history
| Year | Property taxes | Tax assessment |
|---|---|---|
| 2024 | $7,689 +34% | $751,000 +35.8% |
| 2023 | $5,738 +5.2% | $553,000 -5.8% |
| 2022 | $5,454 +9.2% | $587,000 +19.3% |
Find assessor info on the county website
BuyAbility℠ payment
Est. payment
$3,098/mo
Principal & interest
$2550
Property taxes
$362
Home insurance
$186
Climate risks
Neighborhood: Arbor Heights
Nearby schools
GreatSchools rating
- 6/10Arbor Heights Elementary SchoolGrades: PK-5Distance: 0.3 mi
- 5/10Denny Middle SchoolGrades: 6-8Distance: 1.3 mi
- 3/10Chief Sealth High SchoolGrades: 9-12Distance: 1.2 mi
Schools provided by the listing agent
- Elementary: Arbor Heights
- Middle: Denny Mid
- High: Sealth High
Source: NWMLS. This data may not be complete. We recommend contacting the local school district to confirm school assignments for this home.
- Loading
