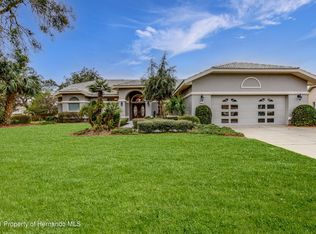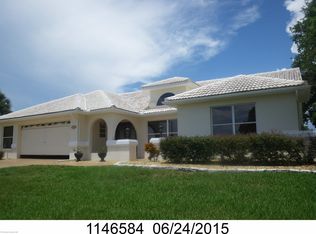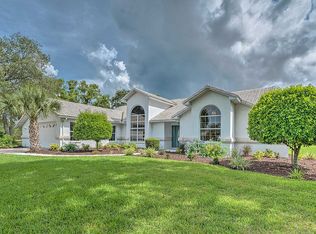1990 Artistic Continental pool home with beautiful views of a pond and on .63 acre. Double door entry, great room plan with wood burning fireplace between the living area and dining area. 3 bedrooms/2 1/2 baths/2 car garage. Reroofed in 2016, A/C replaced in 2020. Split bedroom plan, twin walk-in closets in owners' suite, beautiful granite counters in kitchen, laundry room with sink, beautiful stone on front walkway, patio/lanai, lush landscaping, 1/2 bath is on lanai by pool, 14 ft. x 28 ft. Diamond Brite finished self-cleaning pool overlooking a pond, irrigation well. 2268 living sq. ft., 3123 total sq. ft. Social membership in club is available, but not mandatory for this home. Golf memberships also available.
This property is off market, which means it's not currently listed for sale or rent on Zillow. This may be different from what's available on other websites or public sources.


