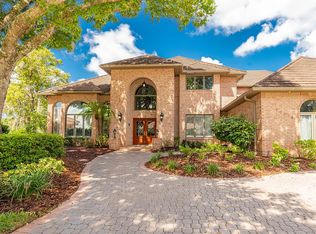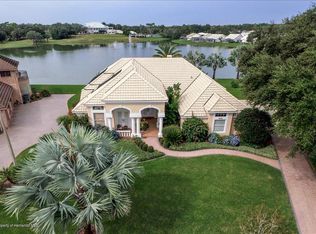This is the Home you've been waiting for! Amazing 3 bedroom, 3 bathroom, 3 car garage Pool Home that you have to see to believe! Located on a half acre lot best lot in the cul-de-sac! Beautiful 1st hole fairway position on Glen Lakes Golf course with amazing views of the course and the water! Enormous great room plan topped with custom stained glass arched windows which let so much bright natural light into this great space. Spacious seating areas, formal area, dining area, and flexibility to make it all your own! Bedrooms are extra large and spacious with big closets. Main bedroom has separate access to pool bathroom and Florida pool shower! Large bathroom with custom tiled stand-up shower and plenty of space makes you feel like you're in your favorite hotel all the time! A chef inspired commercial style kitchen with lots of natural light, beautiful flooring, bakers rack, and wood cabinets on an oversized island topped with impressive granite counters that you will enjoy while whipping up all your favorites! The third bedroom area would be perfect as an in-law suite and for your extended stay guests as it still gives them plenty of room to roam and you the privacy of the rest of the Home. You'll love the size of the spacious screened-in heated pool and Lanai area with it's breathtaking views. The rear yard also features an over-sized open patio with room for outdoor grilling and other family activities. The hard to find 3 car garage has an amazing amount of storage as well. This is a one of a kind, well cared for Home so please don't hesitate! One year home Warranty!
This property is off market, which means it's not currently listed for sale or rent on Zillow. This may be different from what's available on other websites or public sources.

