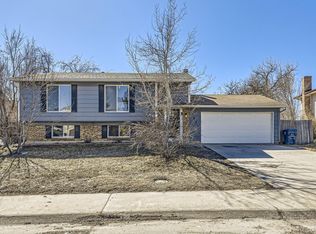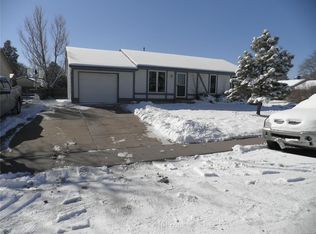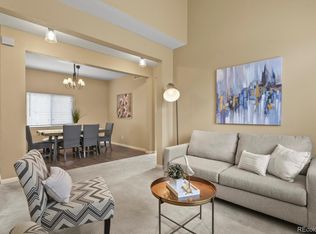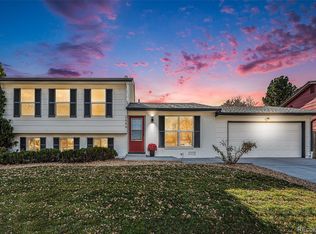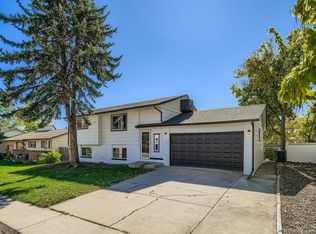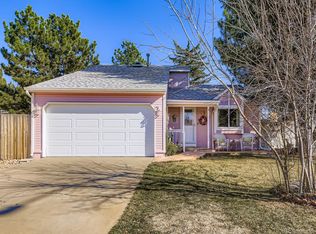| Brand New Roof | Don’t miss your opportunity to own this fully remodeled 4-bedroom home in a desirable neighborhood
with no HOA! This stunning bi-level residence has been completely updated from top to bottom—including brand-new
lighting, flooring, interior paint, and beautifully renovated bathrooms. The spacious floor plan offers both upper and lower
living areas, providing flexibility for entertaining, working from home, or relaxing with family. The heart of the home
features a modern, fully upgraded kitchen with ample space for cooking and gathering. From the dining area, step through
sliding glass doors onto a massive rear deck that spans the entire back of the home—perfect for hosting or enjoying quiet
evenings outdoors. Situated on an oversized lot, the home boasts a large backyard with fresh new grass, creating the ideal
space for play, pets, or gardening. The attached two-car garage offers protection from the elements along with generous
storage. This home truly has room for everyone, making it perfect for families or those who love to entertain. Conveniently
located with quick access to Denver and Boulder, and just minutes from shopping, dining, and entertainment. Move-in
ready and beautifully updated—this one won’t last!
For sale
$529,000
10014 Clay St Street, Denver, CO 80260
4beds
1,858sqft
Est.:
Single Family Residence
Built in 1980
7,384 Square Feet Lot
$-- Zestimate®
$285/sqft
$-- HOA
What's special
Modern fully upgraded kitchenStunning bi-level residenceBrand new roofSliding glass doorsInterior paintOversized lotAttached two-car garage
- 9 days |
- 327 |
- 31 |
Zillow last checked: 8 hours ago
Listing updated: December 01, 2025 at 08:36am
Listed by:
Sharona Sarikova 303-880-3615,
eXp Realty, LLC
Source: REcolorado,MLS#: 8061098
Tour with a local agent
Facts & features
Interior
Bedrooms & bathrooms
- Bedrooms: 4
- Bathrooms: 2
- Full bathrooms: 1
- 3/4 bathrooms: 1
Bedroom
- Features: Primary Suite
- Level: Upper
Bedroom
- Level: Upper
Bedroom
- Level: Lower
Bedroom
- Level: Lower
Bathroom
- Level: Upper
Bathroom
- Level: Lower
Dining room
- Level: Upper
Family room
- Level: Lower
Kitchen
- Level: Upper
Living room
- Level: Upper
Heating
- Forced Air
Cooling
- Central Air
Appliances
- Included: Dishwasher, Disposal, Dryer, Microwave, Range, Refrigerator, Washer
Features
- Has basement: No
Interior area
- Total structure area: 1,858
- Total interior livable area: 1,858 sqft
- Finished area above ground: 1,858
Property
Parking
- Total spaces: 2
- Parking features: Garage - Attached
- Attached garage spaces: 2
Features
- Patio & porch: Deck
Lot
- Size: 7,384 Square Feet
Details
- Parcel number: R0044505
- Special conditions: Standard
Construction
Type & style
- Home type: SingleFamily
- Property subtype: Single Family Residence
Materials
- Frame
- Roof: Composition
Condition
- Updated/Remodeled
- Year built: 1980
Utilities & green energy
- Sewer: Public Sewer
Community & HOA
Community
- Subdivision: Northborough Heights
HOA
- Has HOA: No
Location
- Region: Federal Heights
Financial & listing details
- Price per square foot: $285/sqft
- Tax assessed value: $454,000
- Annual tax amount: $2,938
- Date on market: 12/1/2025
- Listing terms: Cash,Conventional
- Exclusions: Personal Property
- Ownership: Individual
Estimated market value
Not available
Estimated sales range
Not available
Not available
Price history
Price history
| Date | Event | Price |
|---|---|---|
| 12/1/2025 | Listed for sale | $529,000+33.9%$285/sqft |
Source: | ||
| 11/25/2020 | Sold | $395,137+0%$213/sqft |
Source: Public Record Report a problem | ||
| 10/19/2020 | Pending sale | $395,000$213/sqft |
Source: Re/max Alliance #5800003 Report a problem | ||
| 10/16/2020 | Listed for sale | $395,000+54.9%$213/sqft |
Source: Re/max Alliance #5800003 Report a problem | ||
| 9/29/2015 | Sold | $255,000$137/sqft |
Source: Public Record Report a problem | ||
Public tax history
Public tax history
| Year | Property taxes | Tax assessment |
|---|---|---|
| 2025 | $2,938 +1.1% | $28,380 -14.9% |
| 2024 | $2,906 +12.8% | $33,350 |
| 2023 | $2,576 -3.2% | $33,350 +36.9% |
Find assessor info on the county website
BuyAbility℠ payment
Est. payment
$3,033/mo
Principal & interest
$2579
Property taxes
$269
Home insurance
$185
Climate risks
Neighborhood: 80260
Nearby schools
GreatSchools rating
- 3/10Hillcrest Elementary SchoolGrades: K-5Distance: 1 mi
- 5/10Silver Hills Middle SchoolGrades: 6-8Distance: 3.3 mi
- 4/10Northglenn High SchoolGrades: 9-12Distance: 1.4 mi
Schools provided by the listing agent
- Elementary: Hillcrest
- Middle: Silver Hills
- High: Northglenn
- District: Adams 12 5 Star Schl
Source: REcolorado. This data may not be complete. We recommend contacting the local school district to confirm school assignments for this home.
- Loading
- Loading
