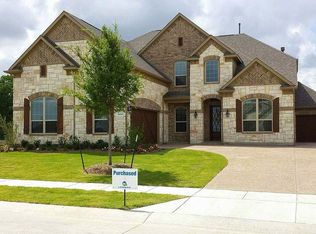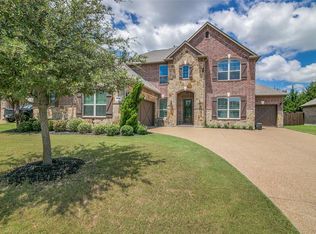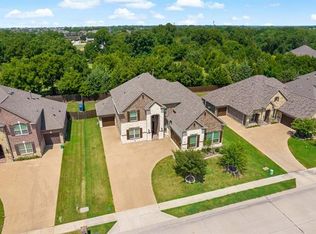Sold on 10/23/25
Price Unknown
10014 Edgeway Cir, Rowlett, TX 75089
4beds
3,459sqft
Single Family Residence
Built in 2013
10,410.84 Square Feet Lot
$569,900 Zestimate®
$--/sqft
$3,787 Estimated rent
Home value
$569,900
$530,000 - $615,000
$3,787/mo
Zestimate® history
Loading...
Owner options
Explore your selling options
What's special
PRICED WELL BELOW TAX APPRAISAL ~ NO MUD, NO PID! A TRUE GEM tucked away in a quiet, GATED enclave community near the lake! Welcome to PEACEFUL LAKESIDE LIVING in the desirable Waters Edge community, an exclusive, gated neighborhood just steps from scenic trails and the community pool, just 3 miles to 190 and 4 miles to the DART station. This well maintained, one owner home sits on a serene, low traffic street and offers the perfect blend of privacy and convenience. Enjoy a PRIVATE BACKYARD with no rear neighbors, just open farmland and tranquil views. The layout of the home is spacious with an open concept design and the large picture windows overlooking the backyard grab your attention from the moment you step inside. Downstairs features include a vaulted living room filled with natural light, a formal dining or sitting room, a dedicated home office, and a spacious kitchen with center island and breakfast bar. The primary suite is tucked away on the main floor, offering a peaceful retreat with views of the quiet backyard. Upstairs, you’ll find three additional bedrooms, two full bathrooms, a large game room (or second living area), and a fully equipped media room, complete with media furniture and equipment that convey with the home. As an added BONUS: refrigerator in kitchen, washer, and dryer also stay! Located just 3 miles from the George Bush Turnpike, near restaurants and shopping at Firewheel town Center and The Harbor in Rockwall, and beautiful LAKE RAY HUBBARD! This home offers rare privacy, superb location for nature lovers, and the ease of lakeside living, all in a secure, quiet setting.
Zillow last checked: 8 hours ago
Listing updated: October 24, 2025 at 11:37am
Listed by:
Cheryl Jones 0594757 972-562-3969,
Ebby Halliday, Realtors 972-562-3969
Bought with:
Johnson Abraham
Beam Real Estate, LLC
Source: NTREIS,MLS#: 20984068
Facts & features
Interior
Bedrooms & bathrooms
- Bedrooms: 4
- Bathrooms: 4
- Full bathrooms: 3
- 1/2 bathrooms: 1
Primary bedroom
- Features: Closet Cabinetry, Ceiling Fan(s), Dual Sinks, Double Vanity, En Suite Bathroom, Jetted Tub, Separate Shower, Walk-In Closet(s)
- Level: First
- Dimensions: 14 x 16
Bedroom
- Features: Ceiling Fan(s), En Suite Bathroom, Walk-In Closet(s)
- Level: Second
- Dimensions: 11 x 13
Bedroom
- Features: En Suite Bathroom, Walk-In Closet(s)
- Level: Second
- Dimensions: 11 x 13
Bedroom
- Features: Ceiling Fan(s), En Suite Bathroom, Walk-In Closet(s)
- Level: Second
- Dimensions: 11 x 13
Dining room
- Level: First
- Dimensions: 11 x 12
Game room
- Features: Ceiling Fan(s)
- Level: Second
- Dimensions: 15 x 16
Kitchen
- Features: Breakfast Bar, Built-in Features, Eat-in Kitchen, Granite Counters, Kitchen Island, Pantry
- Level: First
- Dimensions: 12 x 13
Laundry
- Level: First
- Dimensions: 6 x 8
Living room
- Features: Ceiling Fan(s), Fireplace
- Level: First
- Dimensions: 15 x 18
Media room
- Level: Second
- Dimensions: 17 x 12
Office
- Level: First
- Dimensions: 12 x 12
Heating
- Central, Fireplace(s)
Cooling
- Central Air, Ceiling Fan(s)
Appliances
- Included: Some Gas Appliances, Double Oven, Dryer, Dishwasher, Electric Oven, Gas Cooktop, Disposal, Gas Water Heater, Microwave, Plumbed For Gas, Refrigerator, Washer
Features
- Eat-in Kitchen, Granite Counters, High Speed Internet, Kitchen Island, Open Floorplan, Pantry, Cable TV, Walk-In Closet(s)
- Flooring: Carpet, Ceramic Tile, Wood
- Has basement: No
- Number of fireplaces: 1
- Fireplace features: Gas Log, Gas Starter, Masonry
Interior area
- Total interior livable area: 3,459 sqft
Property
Parking
- Total spaces: 3
- Parking features: Door-Multi, Door-Single, Garage Faces Front, Garage, Garage Door Opener, Garage Faces Side
- Attached garage spaces: 3
Features
- Levels: Two
- Stories: 2
- Patio & porch: Covered
- Exterior features: Rain Gutters
- Pool features: None, Community
- Fencing: Wood
Lot
- Size: 10,410 sqft
- Dimensions: 80 x 130
- Features: Back Yard, Lawn, Landscaped, Subdivision, Sprinkler System
Details
- Parcel number: 448014700B0070000
Construction
Type & style
- Home type: SingleFamily
- Architectural style: Traditional,Detached
- Property subtype: Single Family Residence
Materials
- Brick
- Foundation: Slab
Condition
- Year built: 2013
Utilities & green energy
- Sewer: Public Sewer
- Water: Public
- Utilities for property: Sewer Available, Water Available, Cable Available
Green energy
- Energy efficient items: Thermostat
Community & neighborhood
Security
- Security features: Security System, Gated Community
Community
- Community features: Fenced Yard, Lake, Playground, Pool, Trails/Paths, Gated
Location
- Region: Rowlett
- Subdivision: Waters Edge Ph 1
HOA & financial
HOA
- Has HOA: Yes
- HOA fee: $1,800 annually
- Services included: All Facilities, Association Management
- Association name: Insight Management
- Association phone: 214-494-6002
Price history
| Date | Event | Price |
|---|---|---|
| 10/23/2025 | Sold | -- |
Source: NTREIS #20984068 | ||
| 10/7/2025 | Pending sale | $585,000$169/sqft |
Source: NTREIS #20984068 | ||
| 9/29/2025 | Contingent | $585,000$169/sqft |
Source: NTREIS #20984068 | ||
| 9/18/2025 | Price change | $585,000-0.7%$169/sqft |
Source: NTREIS #20984068 | ||
| 9/4/2025 | Price change | $589,000-1.8%$170/sqft |
Source: NTREIS #20984068 | ||
Public tax history
| Year | Property taxes | Tax assessment |
|---|---|---|
| 2024 | $6,315 +2.3% | $647,720 +15.4% |
| 2023 | $6,170 +10.2% | $561,290 |
| 2022 | $5,601 +1.8% | $561,290 +25.4% |
Find assessor info on the county website
Neighborhood: 75089
Nearby schools
GreatSchools rating
- 4/10Liberty Grove Elementary SchoolGrades: PK-5Distance: 0.3 mi
- 4/10Vernon Schrade Middle SchoolGrades: 6-8Distance: 2.1 mi
- 7/10Sachse High SchoolGrades: 9-12Distance: 4 mi
Schools provided by the listing agent
- District: Garland ISD
Source: NTREIS. This data may not be complete. We recommend contacting the local school district to confirm school assignments for this home.
Get a cash offer in 3 minutes
Find out how much your home could sell for in as little as 3 minutes with a no-obligation cash offer.
Estimated market value
$569,900
Get a cash offer in 3 minutes
Find out how much your home could sell for in as little as 3 minutes with a no-obligation cash offer.
Estimated market value
$569,900


