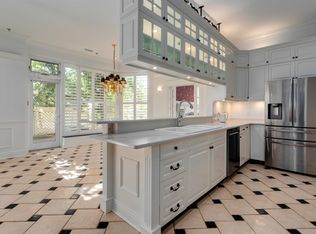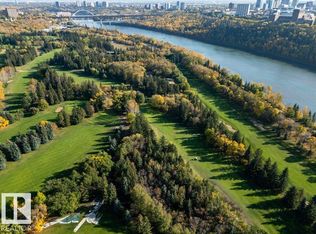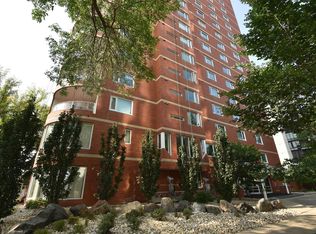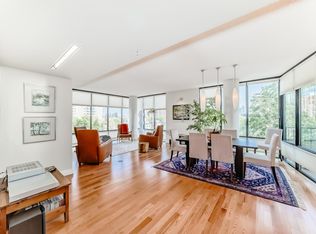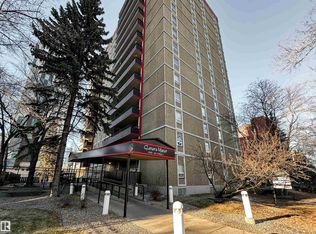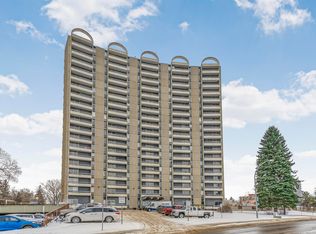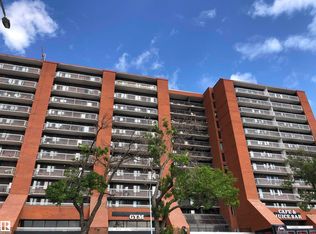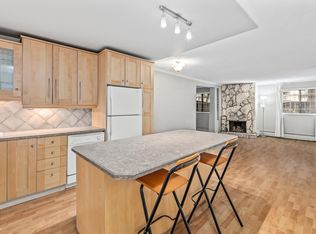10015 119th St NW #702, Edmonton, AB T5K 1Y7
What's special
- 27 days |
- 15 |
- 4 |
Zillow last checked: 8 hours ago
Listing updated: November 28, 2025 at 11:43am
Logan Patterson,
Logic Realty
Facts & features
Interior
Bedrooms & bathrooms
- Bedrooms: 2
- Bathrooms: 1
- Full bathrooms: 1
Primary bedroom
- Level: Main
Heating
- Baseboard, Natural Gas
Appliances
- Included: Dishwasher-Built-In, Exhaust Fan, Refrigerator, Electric Stove
Features
- No Animal Home, No Smoking Home
- Flooring: Carpet, Laminate Flooring
- Windows: Window Coverings, Vinyl Windows
- Basement: None, No Basement
Interior area
- Total structure area: 924
- Total interior livable area: 924.41 sqft
Property
Parking
- Total spaces: 1
- Parking features: Single Carport, Stall, Parking-Plug-Ins
- Carport spaces: 1
Features
- Levels: Single Level Apartment,1
- Patio & porch: Deck
- Exterior features: Playground Nearby
- Has view: Yes
- View description: River Valley View
- Has water view: Yes
- Water view: River Valley View
Lot
- Features: Playground Nearby, Wooded, Treed Lot
Details
- Other equipment: Intercom
Construction
Type & style
- Home type: Apartment
- Property subtype: Apartment, Apartment High Rise
- Attached to another structure: Yes
Materials
- Foundation: Concrete Perimeter
- Roof: Flat
Condition
- Year built: 1971
Community & HOA
Community
- Features: Deck, Intercom, No Animal Home, No Smoking Home, Storage-Locker Room
- Security: Smoke Detector(s), Security Door, Detectors Smoke
HOA
- Has HOA: Yes
- Services included: Electricity, Exterior Maintenance, Heat, Insur. for Common Areas, Janitorial Common Areas, Landscape/Snow Removal, Parking, Reserve Fund Contribution, Water/Sewer, Self Managed
Location
- Region: Edmonton
Financial & listing details
- Price per square foot: C$150/sqft
- Date on market: 11/23/2025
- Ownership: Private

Logan Patterson - Associate Broker
(780) 902-1856
By pressing Contact Agent, you agree that the real estate professional identified above may call/text you about your search, which may involve use of automated means and pre-recorded/artificial voices. You don't need to consent as a condition of buying any property, goods, or services. Message/data rates may apply. You also agree to our Terms of Use. Zillow does not endorse any real estate professionals. We may share information about your recent and future site activity with your agent to help them understand what you're looking for in a home.
Price history
Price history
Price history is unavailable.
Public tax history
Public tax history
Tax history is unavailable.Climate risks
Neighborhood: Oliver
Nearby schools
GreatSchools rating
No schools nearby
We couldn't find any schools near this home.
- Loading
