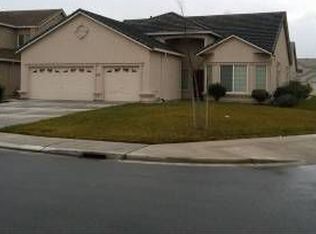Closed
$655,000
10015 Havencrest Ct, Stockton, CA 95219
6beds
2,590sqft
Single Family Residence
Built in 2003
8,468.06 Square Feet Lot
$636,200 Zestimate®
$253/sqft
$3,232 Estimated rent
Home value
$636,200
$573,000 - $706,000
$3,232/mo
Zestimate® history
Loading...
Owner options
Explore your selling options
What's special
Nestled in a quiet cul-de-sac, this stunning Spanos Park West gem offers 6, possibly 7 bedrooms, including a convenient downstairs bedroom. Freshly painted inside and out, the home boasts a remodeled kitchen with new cabinets, a farm sink, and granite countertops. Tile flooring throughout adds both style and durability. The huge upstairs master suite features an attached sitting area, an expansive bathroom, and a massive walk-in closet. Step outside to the large backyard with a covered patio, perfect for evening relaxation while the kids and dogs play. New shutters, a newer water heater, HVAC, and natural gas efficiency add even more value. Enjoy top-tier amenities with access to community tennis courts and a pool. Just 1 mile from Park West Place for endless shopping and dining, 1 mile from The Reserve at Spanos Park golf course, and only 3.5 miles to Paradise Point Marina for Delta adventures. Plus, easy freeway access makes commuting a breeze locally, to Sacramento, or to the Bay Area! Don't miss this incredible home. Schedule a showing today, you'll be glad you did.
Zillow last checked: 8 hours ago
Listing updated: May 06, 2025 at 09:30am
Listed by:
Kenny Dugdale DRE #02123651 916-718-9273,
eXp Realty of California Inc.
Bought with:
Mayra Carillo, DRE #02095912
RE/MAX Grupe Gold
Source: MetroList Services of CA,MLS#: 225021552Originating MLS: MetroList Services, Inc.
Facts & features
Interior
Bedrooms & bathrooms
- Bedrooms: 6
- Bathrooms: 3
- Full bathrooms: 3
Primary bedroom
- Features: Sitting Room, Closet, Walk-In Closet
Primary bathroom
- Features: Closet, Shower Stall(s), Double Vanity, Granite Counters, Tub, Walk-In Closet(s)
Dining room
- Features: Formal Area
Kitchen
- Features: Pantry Cabinet, Granite Counters, Kitchen Island
Heating
- Central, Ductless, Gas, Zoned, Natural Gas
Cooling
- Ceiling Fan(s), Central Air, Ductless, Whole House Fan, Zoned, Attic Fan
Appliances
- Included: Free-Standing Gas Range, Gas Cooktop, Gas Plumbed, Dishwasher, Disposal, Microwave, Double Oven
- Laundry: Laundry Room, Gas Dryer Hookup, Inside
Features
- Flooring: Tile
- Number of fireplaces: 1
- Fireplace features: Living Room, Gas Log, Gas Starter
Interior area
- Total interior livable area: 2,590 sqft
Property
Parking
- Total spaces: 3
- Parking features: Attached, Garage Door Opener, Garage Faces Front
- Attached garage spaces: 3
Features
- Stories: 2
- Has private pool: Yes
- Pool features: Community, See Remarks, Other
- Fencing: Back Yard,Fenced
Lot
- Size: 8,468 sqft
- Features: Auto Sprinkler F&R, Close to Clubhouse, Court, Cul-De-Sac, Curb(s), Curb(s)/Gutter(s), Irregular Lot, Landscape Back, Landscape Front
Details
- Additional structures: Pergola, Shed(s), Storage, Outbuilding
- Parcel number: 066080600000
- Zoning description: Residential
- Special conditions: Offer As Is
- Other equipment: Satellite Dish
Construction
Type & style
- Home type: SingleFamily
- Architectural style: Contemporary
- Property subtype: Single Family Residence
Materials
- Stucco, Wood
- Foundation: Slab
- Roof: Tile
Condition
- Year built: 2003
Utilities & green energy
- Sewer: In & Connected
- Water: Meter on Site, Public
- Utilities for property: Cable Available, DSL Available, Electric, Underground Utilities, Internet Available, Natural Gas Connected
Community & neighborhood
Location
- Region: Stockton
HOA & financial
HOA
- Has HOA: Yes
- HOA fee: $90 monthly
- Amenities included: Pool, Clubhouse, Recreation Facilities
- Services included: Security, Pool
Other
Other facts
- Road surface type: Paved
Price history
| Date | Event | Price |
|---|---|---|
| 5/6/2025 | Pending sale | $650,000-0.8%$251/sqft |
Source: MetroList Services of CA #225021552 | ||
| 5/5/2025 | Sold | $655,000+0.8%$253/sqft |
Source: MetroList Services of CA #225021552 | ||
| 4/10/2025 | Contingent | $650,000$251/sqft |
Source: MetroList Services of CA #225021552 | ||
| 4/2/2025 | Price change | $650,000-2.1%$251/sqft |
Source: MetroList Services of CA #225021552 | ||
| 3/19/2025 | Price change | $663,888-0.2%$256/sqft |
Source: MetroList Services of CA #225021552 | ||
Public tax history
| Year | Property taxes | Tax assessment |
|---|---|---|
| 2025 | -- | $458,840 +2% |
| 2024 | $6,369 +0.6% | $449,844 +2% |
| 2023 | $6,331 +2% | $441,025 +2% |
Find assessor info on the county website
Neighborhood: Spanos Park West
Nearby schools
GreatSchools rating
- 6/10Manlio Silva Elementary SchoolGrades: K-6Distance: 0.6 mi
- 8/10Christa McAuliffe Middle SchoolGrades: 7-8Distance: 1.1 mi
- 5/10Bear Creek High SchoolGrades: 9-12Distance: 1.9 mi

Get pre-qualified for a loan
At Zillow Home Loans, we can pre-qualify you in as little as 5 minutes with no impact to your credit score.An equal housing lender. NMLS #10287.
Sell for more on Zillow
Get a free Zillow Showcase℠ listing and you could sell for .
$636,200
2% more+ $12,724
With Zillow Showcase(estimated)
$648,924