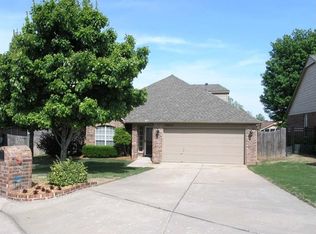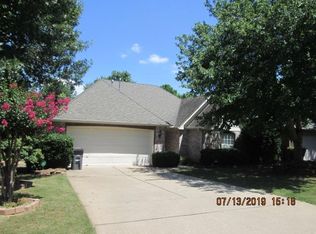Sold for $315,000 on 03/17/23
$315,000
10015 S 90th East Ave, Tulsa, OK 74133
4beds
2,457sqft
Single Family Residence
Built in 1997
8,407.08 Square Feet Lot
$331,400 Zestimate®
$128/sqft
$2,390 Estimated rent
Home value
$331,400
$315,000 - $348,000
$2,390/mo
Zestimate® history
Loading...
Owner options
Explore your selling options
What's special
Charming full brick 1 1/2 story home in cul de sac with mature trees. 4 bedroom or 3 bedroom and a bonus room. Welcoming tiled entry and office up front with large window for great natural light. Large open kitchen with island and eating area. Corian countertops, gas stove with convection oven and refrigerator stay! Kitchen opens into spacious family room with gas start/logs fireplace. Primary bedroom is great size and located at the rear of the home. Primary bath has jetted tub, 2 walk in closets and separate shower. 2 additional bedrooms down with walk in closets and hall bath with quartz countertops. Upstairs bedroom/bonus room has walk in closet and plenty of room for bed and additional living/office space. Location of this home is convenient to shopping, medical, restaurants and highway access. BACK ON MARKET, NO FAULT OF THE SELLER- NEW ROOF COMING!
Zillow last checked: 8 hours ago
Listing updated: March 21, 2023 at 07:06am
Listed by:
Val Gaudet 918-605-7823,
Chinowth & Cohen
Bought with:
Matthew Robert Mose, 177737
McGraw, REALTORS
Source: MLS Technology, Inc.,MLS#: 2302094 Originating MLS: MLS Technology
Originating MLS: MLS Technology
Facts & features
Interior
Bedrooms & bathrooms
- Bedrooms: 4
- Bathrooms: 2
- Full bathrooms: 2
Heating
- Central, Gas, Other
Cooling
- Central Air, Other
Appliances
- Included: Dishwasher, Disposal, Microwave, Oven, Range, Refrigerator, Stove, Electric Oven, Electric Water Heater, Gas Range, Plumbed For Ice Maker
- Laundry: Washer Hookup, Electric Dryer Hookup, Gas Dryer Hookup
Features
- Attic, High Speed Internet, Quartz Counters, Stone Counters, Solid Surface Counters, Cable TV, Wired for Data, Ceiling Fan(s), Programmable Thermostat
- Flooring: Carpet, Tile, Vinyl
- Doors: Storm Door(s)
- Windows: Vinyl
- Basement: None
- Number of fireplaces: 1
- Fireplace features: Gas Log, Gas Starter
Interior area
- Total structure area: 2,457
- Total interior livable area: 2,457 sqft
Property
Parking
- Total spaces: 2
- Parking features: Attached, Garage, Shelves
- Attached garage spaces: 2
Features
- Patio & porch: Covered, Patio
- Exterior features: Concrete Driveway, Rain Gutters, Satellite Dish
- Pool features: None
- Fencing: Full,Privacy
Lot
- Size: 8,407 sqft
- Features: Cul-De-Sac
Details
- Additional structures: None
- Parcel number: 76840832400410
Construction
Type & style
- Home type: SingleFamily
- Architectural style: Other
- Property subtype: Single Family Residence
Materials
- Brick, Wood Frame
- Foundation: Slab
- Roof: Asphalt,Fiberglass
Condition
- Year built: 1997
Utilities & green energy
- Sewer: Public Sewer
- Water: Public
- Utilities for property: Cable Available, Electricity Available, Natural Gas Available, Phone Available, Water Available
Community & neighborhood
Security
- Security features: No Safety Shelter, Security System Owned, Smoke Detector(s)
Community
- Community features: Gutter(s)
Location
- Region: Tulsa
- Subdivision: Saddleridge
HOA & financial
HOA
- Has HOA: Yes
- HOA fee: $300 annually
- Amenities included: None
Other
Other facts
- Listing terms: Conventional,FHA,VA Loan
Price history
| Date | Event | Price |
|---|---|---|
| 3/17/2023 | Sold | $315,000+5.4%$128/sqft |
Source: | ||
| 2/13/2023 | Pending sale | $299,000$122/sqft |
Source: | ||
| 2/9/2023 | Listed for sale | $299,000$122/sqft |
Source: | ||
| 1/24/2023 | Pending sale | $299,000$122/sqft |
Source: | ||
| 1/20/2023 | Listed for sale | $299,000+68%$122/sqft |
Source: | ||
Public tax history
Tax history is unavailable.
Neighborhood: Cedar Ridge Park
Nearby schools
GreatSchools rating
- 8/10Cedar Ridge Elementary SchoolGrades: PK-5Distance: 0.5 mi
- NAUnion High School Freshman AcademyGrades: 9Distance: 2.7 mi
- 8/10Union High SchoolGrades: 10-12Distance: 3.4 mi
Schools provided by the listing agent
- Elementary: Cedar Ridge
- Middle: Union
- High: Union
- District: Union - Sch Dist (9)
Source: MLS Technology, Inc.. This data may not be complete. We recommend contacting the local school district to confirm school assignments for this home.

Get pre-qualified for a loan
At Zillow Home Loans, we can pre-qualify you in as little as 5 minutes with no impact to your credit score.An equal housing lender. NMLS #10287.
Sell for more on Zillow
Get a free Zillow Showcase℠ listing and you could sell for .
$331,400
2% more+ $6,628
With Zillow Showcase(estimated)
$338,028
