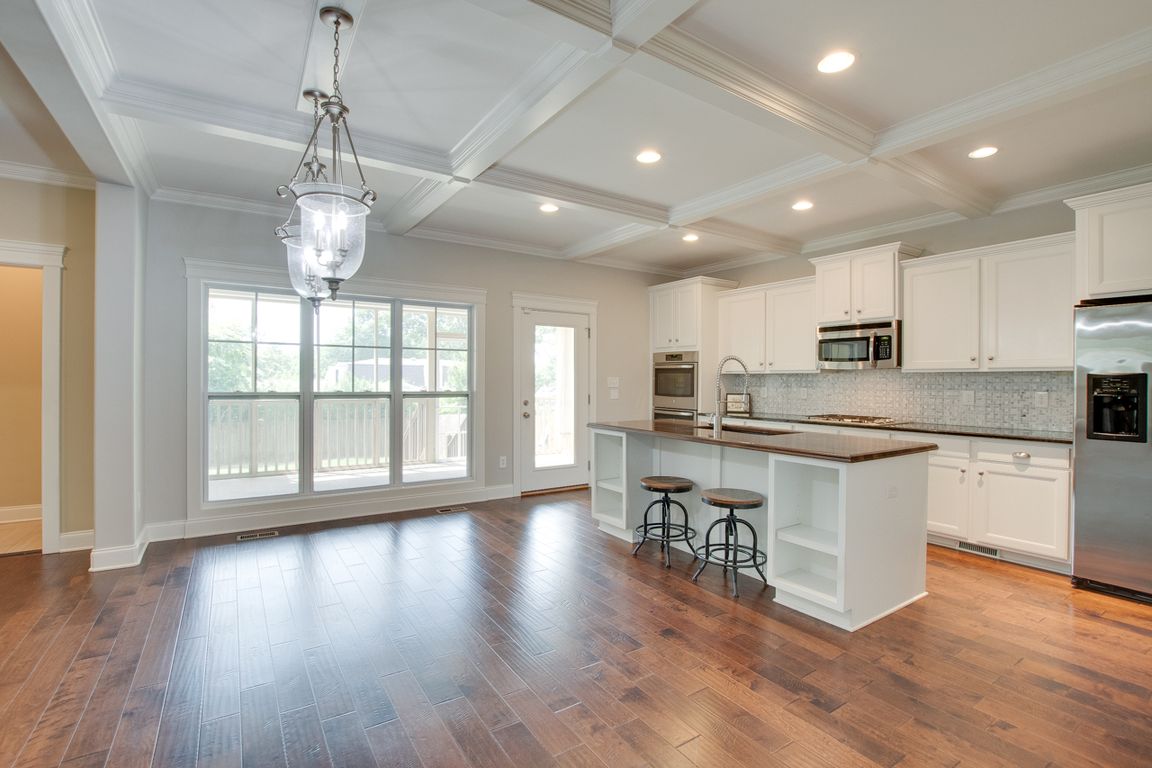
For salePrice cut: $15K (9/7)
$485,000
3beds
2,601sqft
10016 Conrad Dr SE, Huntsville, AL 35803
3beds
2,601sqft
Single family residence
Built in 2013
0.30 Acres
Garage-two car, garage faces side
$186 price/sqft
What's special
Stunning walnut islandCozy fireplaceMain-level primary suiteWalk-in closetAccess to the laundrySpacious backyardDouble ovens
This beautiful 4-bedroom home offers standout style and function! Enjoy a covered front porch, screened rear porch, and spacious backyard perfect for relaxing or entertaining. Inside, you'll find a gourmet kitchen with GE stainless appliances, double ovens, and a stunning walnut island. The open floor plan features hardwoods, built-ins, and a ...
- 117 days |
- 765 |
- 38 |
Source: ValleyMLS,MLS#: 21891662
Travel times
Kitchen
Living Room
Primary Bedroom
Primary Bathroom
Recreation Room
Zillow last checked: 7 hours ago
Listing updated: September 07, 2025 at 06:00pm
Listed by:
Ben Nemec 256-361-5593,
Capstone Realty LLC Huntsville
Source: ValleyMLS,MLS#: 21891662
Facts & features
Interior
Bedrooms & bathrooms
- Bedrooms: 3
- Bathrooms: 3
- Full bathrooms: 2
- 1/2 bathrooms: 1
Rooms
- Room types: Master Bedroom, Living Room, Bedroom 2, Bedroom 3, Kitchen, Bedroom 4, Bonus Room
Primary bedroom
- Features: Ceiling Fan(s), Crown Molding, Double Vanity, Smooth Ceiling, Tile, Tray Ceiling(s), Wood Floor, Walk-In Closet(s)
- Level: First
- Area: 224
- Dimensions: 14 x 16
Bedroom 2
- Features: Ceiling Fan(s), Carpet, Smooth Ceiling, Vaulted Ceiling(s)
- Level: Second
- Area: 195
- Dimensions: 13 x 15
Bedroom 3
- Features: Carpet, Smooth Ceiling, Walk-In Closet(s)
- Level: Second
- Area: 120
- Dimensions: 10 x 12
Kitchen
- Features: Crown Molding, Eat-in Kitchen, Granite Counters, Kitchen Island, Recessed Lighting, Smooth Ceiling, Wood Floor, Coffered Ceiling(s)
- Level: First
- Area: 323
- Dimensions: 17 x 19
Living room
- Features: Ceiling Fan(s), Crown Molding, Fireplace, Recessed Lighting, Smooth Ceiling, Wood Floor, Built-in Features
- Level: First
- Area: 500
- Dimensions: 20 x 25
Bonus room
- Features: Ceiling Fan(s), Carpet, Smooth Ceiling, Vaulted Ceiling(s), Walk-In Closet(s)
- Level: Second
- Area: 336
- Dimensions: 16 x 21
Heating
- Central 2
Cooling
- Central 2
Appliances
- Included: Oven, Double Oven, Dishwasher, Microwave, Gas Oven
Features
- Open Floorplan
- Basement: Crawl Space
- Number of fireplaces: 1
- Fireplace features: One, Gas Log
Interior area
- Total interior livable area: 2,601 sqft
Video & virtual tour
Property
Parking
- Parking features: Garage-Two Car, Garage Faces Side
Features
- Levels: Two
- Stories: 2
- Patio & porch: Covered Porch, Screened Porch
Lot
- Size: 0.3 Acres
Details
- Parcel number: 1809323002033000
Construction
Type & style
- Home type: SingleFamily
- Architectural style: Traditional
- Property subtype: Single Family Residence
Condition
- New construction: No
- Year built: 2013
Utilities & green energy
- Sewer: Public Sewer
- Water: Public
Community & HOA
Community
- Subdivision: Lily Flagg Acres
HOA
- Has HOA: No
Location
- Region: Huntsville
Financial & listing details
- Price per square foot: $186/sqft
- Tax assessed value: $439,300
- Annual tax amount: $2,501
- Date on market: 6/14/2025