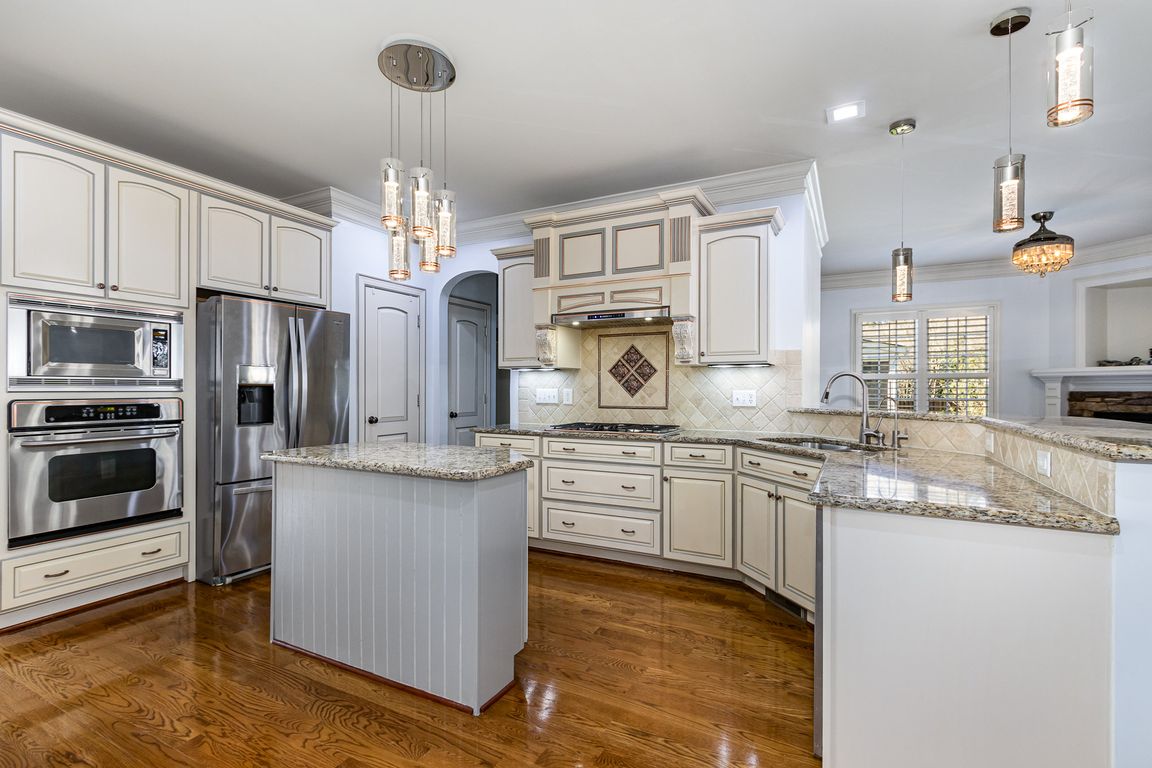
For salePrice cut: $5K (8/12)
$744,900
4beds
3,322sqft
10016 Porto Fino Ave, Wake Forest, NC 27587
4beds
3,322sqft
Single family residence, residential
Built in 2007
0.26 Acres
2 Attached garage spaces
$224 price/sqft
$550 annually HOA fee
What's special
Nestled in the highly sought-after Porto Fino neighborhood of Wake Forest, this beautiful 4-bedroom, 3.5 bathroom home welcomes you through a soaring foyer that sets the stage for modern elegance. The expansive multi-story living room boasts vaulted ceilings, creating an airy ambiance that seamlessly flows into the open floor plan. The ...
- 160 days
- on Zillow |
- 1,081 |
- 50 |
Source: Doorify MLS,MLS#: 10084063
Travel times
Kitchen
Living Room
Primary Bedroom
Primary Closet
Dining Room
Bonus Room
Family Room
Sun Room
Zillow last checked: 7 hours ago
Listing updated: August 12, 2025 at 05:17pm
Listed by:
Mike Tefft 919-389-6807,
RE/MAX EXECUTIVE
Source: Doorify MLS,MLS#: 10084063
Facts & features
Interior
Bedrooms & bathrooms
- Bedrooms: 4
- Bathrooms: 4
- Full bathrooms: 3
- 1/2 bathrooms: 1
Heating
- Fireplace(s), Forced Air, Gas Pack, Natural Gas, Zoned
Cooling
- Ceiling Fan(s), Central Air, Gas, Zoned
Appliances
- Included: Bar Fridge, Built-In Range, Cooktop, Dishwasher, Disposal, Exhaust Fan, Gas Cooktop, Gas Water Heater, Microwave, Oven, Water Purifier
- Laundry: Inside, Laundry Room, Main Level, Sink
Features
- Bar, Bathtub/Shower Combination, Bidet, Built-in Features, Cathedral Ceiling(s), Ceiling Fan(s), Chandelier, Crown Molding, Double Vanity, Eat-in Kitchen, Entrance Foyer, Granite Counters, High Ceilings, Kitchen Island, Open Floorplan, Pantry, Master Downstairs, Recessed Lighting, Room Over Garage, Second Primary Bedroom, Separate Shower, Smart Thermostat, Smooth Ceilings, Soaking Tub, Storage, Tray Ceiling(s), Walk-In Closet(s), Walk-In Shower, Wet Bar
- Flooring: Hardwood, Vinyl, Tile, Wood
- Windows: Blinds, Plantation Shutters, Window Coverings, Window Treatments
- Basement: Crawl Space
- Common walls with other units/homes: No Common Walls
Interior area
- Total structure area: 3,322
- Total interior livable area: 3,322 sqft
- Finished area above ground: 3,322
- Finished area below ground: 0
Video & virtual tour
Property
Parking
- Total spaces: 2
- Parking features: Attached, Covered, Direct Access, Driveway, Garage, Garage Door Opener, Garage Faces Front, Inside Entrance, Kitchen Level
- Attached garage spaces: 2
Features
- Levels: Two
- Stories: 2
- Patio & porch: Enclosed, Patio, Porch, Rear Porch, See Remarks
- Exterior features: Lighting, Rain Gutters, Other
- Has view: Yes
Lot
- Size: 0.26 Acres
- Features: Back Yard, Landscaped
Details
- Parcel number: 1739980019
- Special conditions: Standard
Construction
Type & style
- Home type: SingleFamily
- Architectural style: Traditional, Transitional
- Property subtype: Single Family Residence, Residential
Materials
- Brick, Fiber Cement
- Foundation: Pillar/Post/Pier
- Roof: Shingle
Condition
- New construction: No
- Year built: 2007
Utilities & green energy
- Sewer: Public Sewer
- Water: Public
Community & HOA
Community
- Subdivision: Porto Fino
HOA
- Has HOA: Yes
- Services included: Maintenance Grounds
- HOA fee: $550 annually
- Additional fee info: Second HOA Fee $200 One Time
Location
- Region: Wake Forest
Financial & listing details
- Price per square foot: $224/sqft
- Tax assessed value: $625,120
- Annual tax amount: $5,345
- Date on market: 3/28/2025