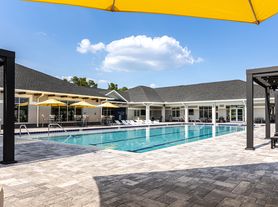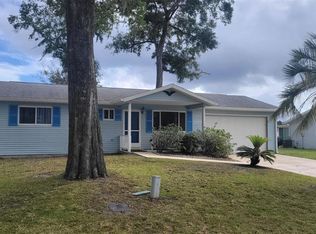Beautiful 3 bedroom home in well-established 55 and up community of Cherrywood Estates. This home features granite countertops, stainless steel appliances, no carpet, jetted tub, walk in shower, screened-in patio, sliding glass door, well manicured lawn, garage door screens, washer/dryer, walk in closet, ceiling fans, spacious kitchen, and many other great features! the neighborhood includes a community center with pool and clubhouse and is close to shops, restaurants, pharmacies, trails, library and so much more! First last and security required plus tenant maintains renters insurance. Must follow HOA rules
House for rent
$1,650/mo
10016 SW 62nd Cir, Ocala, FL 34476
3beds
1,367sqft
Price may not include required fees and charges.
Single family residence
Available now
-- Pets
-- A/C
-- Laundry
-- Parking
-- Heating
What's special
- 41 days |
- -- |
- -- |
Travel times
Renting now? Get $1,000 closer to owning
Unlock a $400 renter bonus, plus up to a $600 savings match when you open a Foyer+ account.
Offers by Foyer; terms for both apply. Details on landing page.
Facts & features
Interior
Bedrooms & bathrooms
- Bedrooms: 3
- Bathrooms: 2
- Full bathrooms: 2
Interior area
- Total interior livable area: 1,367 sqft
Property
Parking
- Details: Contact manager
Details
- Parcel number: 3568001607
Construction
Type & style
- Home type: SingleFamily
- Property subtype: Single Family Residence
Community & HOA
Location
- Region: Ocala
Financial & listing details
- Lease term: Contact For Details
Price history
| Date | Event | Price |
|---|---|---|
| 9/27/2025 | Price change | $1,650-2.9%$1/sqft |
Source: Zillow Rentals | ||
| 8/29/2025 | Sold | $190,000-2.6%$139/sqft |
Source: | ||
| 8/28/2025 | Listed for rent | $1,700$1/sqft |
Source: Zillow Rentals | ||
| 8/6/2025 | Pending sale | $195,000$143/sqft |
Source: | ||
| 7/29/2025 | Price change | $195,000-4.9%$143/sqft |
Source: | ||

