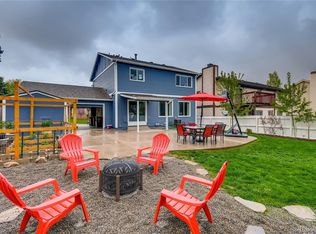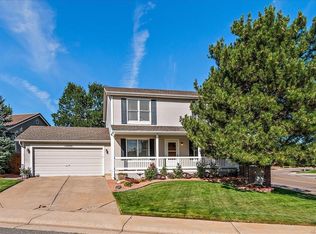Sold for $750,000 on 09/05/25
$750,000
10016 Teton Court, Lone Tree, CO 80124
5beds
3,048sqft
Single Family Residence
Built in 1986
6,011 Square Feet Lot
$751,400 Zestimate®
$246/sqft
$4,145 Estimated rent
Home value
$751,400
$714,000 - $789,000
$4,145/mo
Zestimate® history
Loading...
Owner options
Explore your selling options
What's special
New Price!! Open House Saturday 8/9 1:00 - 3:00pm. Back on the market. Buyer's loss is your GAIN!!! This house is a must see. Discover unparalleled modern elegance at 10016 S. Teton Court, an impeccably renovated home in Lone Tree's premier community. This property isn't just updated; it's been transformed with custom, designer touches that make it feel like a model home.Step inside and experience a truly move-in ready home with a stunning kitchen, boasting brand-new cabinets, sleek countertops, new fixtures and stainless appliances. New flooring extends throughout the entire home, complementing the beautifully updated bathrooms featuring new vanities, showers, and fixtures.Beyond the stunning interior, significant exterior upgrades provide peace of mind. A tile roof, fresh exterior paint, and a new concrete patio enhance curb appeal and eliminate concerns about major outdoor expenses.A rare and thoughtful renovation for a home of this vintage, the laundry room has been conveniently located on the second floor, bringing chores closer to the bedrooms. The finished basement adds even more living space, offering a spacious additional living room, a bedroom, and a 3/4 bathroom, perfect for guests or extended family.This Lone Tree gem truly offers a blend of sophisticated design and practical modern living. Conveniently located minutes from I25, C470, the Tech Center, Park Meadows Shopping and Dining, and Lite Rail. Lone Tree offes top-rated schools, loads of shopping, Sky Ridge medical, nestled up against the Backcountry Bluffs, this homes is steps away from scenic hiking trails and parks.
Zillow last checked: 8 hours ago
Listing updated: September 06, 2025 at 12:28pm
Listed by:
Nate Biggs 303-257-6495 NathanMBiggs@gmail.com,
Your Castle Real Estate Inc
Bought with:
Kim Stockton, 100043079
HomeSmart
Source: REcolorado,MLS#: 3237610
Facts & features
Interior
Bedrooms & bathrooms
- Bedrooms: 5
- Bathrooms: 4
- Full bathrooms: 1
- 3/4 bathrooms: 2
- 1/2 bathrooms: 1
- Main level bathrooms: 1
Primary bedroom
- Description: Enormous Room With Vaulted Ceilings, Stylish Ensuite And Walk-In Closet.
- Level: Upper
Bedroom
- Description: Large Room, With Huge Walk-In Closet.
- Level: Upper
Bedroom
- Level: Upper
Bedroom
- Level: Upper
Bedroom
- Description: Egress Window.
- Level: Basement
Primary bathroom
- Description: Enlarged Shower With, Frameless Glass Enclosure, Glass Slider With Balcony.
- Level: Upper
Bathroom
- Level: Main
Bathroom
- Level: Upper
Bathroom
- Level: Basement
Dining room
- Description: Oversized And Could Be Used As A Flex-Living Space.
- Level: Main
Family room
- Description: Fireplace, Glass-Slider, Access To Back Yard/Patio.
- Level: Main
Family room
- Level: Basement
Kitchen
- Description: Totally Updated And Enlarged. 2-Toned Cabinets, Quartz Counters.
- Level: Main
Laundry
- Description: Conveniently Located Off Second-Floor Hallway.
- Level: Upper
Office
- Description: Glass, French Doors.
- Level: Main
Heating
- Forced Air, Natural Gas
Cooling
- Central Air
Features
- Basement: Finished,Partial
Interior area
- Total structure area: 3,048
- Total interior livable area: 3,048 sqft
- Finished area above ground: 2,372
- Finished area below ground: 630
Property
Parking
- Total spaces: 4
- Parking features: Garage - Attached
- Attached garage spaces: 2
- Details: Off Street Spaces: 2
Features
- Levels: Two
- Stories: 2
- Patio & porch: Covered, Deck, Front Porch, Patio
- Exterior features: Balcony, Private Yard
- Fencing: Full
Lot
- Size: 6,011 sqft
- Features: Cul-De-Sac, Irrigated, Landscaped, Level
Details
- Parcel number: R0329923
- Special conditions: Standard
Construction
Type & style
- Home type: SingleFamily
- Property subtype: Single Family Residence
Materials
- Concrete, Frame, Wood Siding
- Foundation: Concrete Perimeter
- Roof: Concrete
Condition
- Year built: 1986
Utilities & green energy
- Sewer: Public Sewer
- Water: Public
Community & neighborhood
Location
- Region: Lone Tree
- Subdivision: Centennial Ridge/Lone Tree
HOA & financial
HOA
- Has HOA: Yes
- HOA fee: $248 annually
- Association name: Centennial Ridge - Allen and Associates
- Association phone: 303-779-0789
Other
Other facts
- Listing terms: Cash,Conventional,FHA,VA Loan
- Ownership: Individual
- Road surface type: Paved
Price history
| Date | Event | Price |
|---|---|---|
| 9/5/2025 | Sold | $750,000-3.2%$246/sqft |
Source: | ||
| 8/19/2025 | Pending sale | $775,000$254/sqft |
Source: | ||
| 8/7/2025 | Price change | $775,000-3.1%$254/sqft |
Source: | ||
| 7/8/2025 | Listed for sale | $800,000$262/sqft |
Source: | ||
| 6/28/2025 | Pending sale | $800,000$262/sqft |
Source: | ||
Public tax history
| Year | Property taxes | Tax assessment |
|---|---|---|
| 2025 | $4,254 -1% | $41,380 -15.7% |
| 2024 | $4,297 +37.6% | $49,100 -1% |
| 2023 | $3,123 -3.8% | $49,580 +44.4% |
Find assessor info on the county website
Neighborhood: 80124
Nearby schools
GreatSchools rating
- 6/10Eagle Ridge Elementary SchoolGrades: PK-6Distance: 0.9 mi
- 5/10Cresthill Middle SchoolGrades: 7-8Distance: 1.9 mi
- 9/10Highlands Ranch High SchoolGrades: 9-12Distance: 1.9 mi
Schools provided by the listing agent
- Elementary: Eagle Ridge
- Middle: Cresthill
- High: Highlands Ranch
- District: Douglas RE-1
Source: REcolorado. This data may not be complete. We recommend contacting the local school district to confirm school assignments for this home.
Get a cash offer in 3 minutes
Find out how much your home could sell for in as little as 3 minutes with a no-obligation cash offer.
Estimated market value
$751,400
Get a cash offer in 3 minutes
Find out how much your home could sell for in as little as 3 minutes with a no-obligation cash offer.
Estimated market value
$751,400

