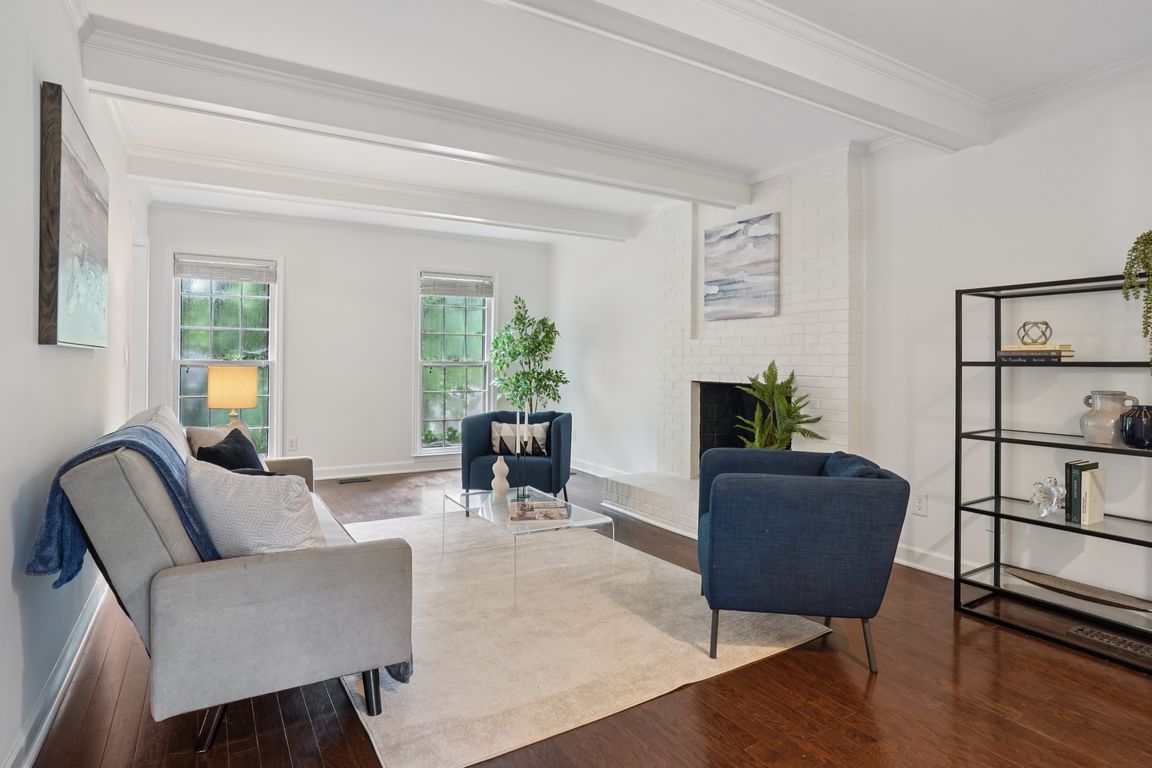
Under contract-showPrice cut: $15K (10/7)
$760,000
4beds
2,986sqft
10016 Whitethorn Dr, Charlotte, NC 28277
4beds
2,986sqft
Single family residence
Built in 1978
0.35 Acres
2 Attached garage spaces
$255 price/sqft
What's special
Fully renovated spa-style bathElegant custom moldingBeautifully updated kitchenSpacious deckStunning full-brick two-story homeSleek frameless glass showerLoads of cabinet space
Brand new windows being installed in 3 weeks !!!! Tee Up Luxury Living on the 13th Hole! Welcome to your front-row seat to fairway living—a stunning full-brick, two-story home perched on the 13th hole of one of Charlotte’s most prestigious private golf course communities. And the best part? Waived initiation fees mean ...
- 113 days |
- 1,042 |
- 42 |
Likely to sell faster than
Source: Canopy MLS as distributed by MLS GRID,MLS#: 4291317
Travel times
Family Room
Kitchen
Primary Bedroom
Zillow last checked: 8 hours ago
Listing updated: November 14, 2025 at 12:33pm
Listing Provided by:
Rachel Cost 704-900-4992,
EXP Realty LLC Ballantyne
Source: Canopy MLS as distributed by MLS GRID,MLS#: 4291317
Facts & features
Interior
Bedrooms & bathrooms
- Bedrooms: 4
- Bathrooms: 3
- Full bathrooms: 2
- 1/2 bathrooms: 1
Primary bedroom
- Level: Upper
Bedroom s
- Level: Upper
Bedroom s
- Level: Upper
Bedroom s
- Level: Upper
Bathroom half
- Level: Main
Bathroom full
- Level: Upper
Bathroom full
- Level: Upper
Bonus room
- Level: Upper
Breakfast
- Level: Main
Dining room
- Level: Main
Family room
- Level: Main
Kitchen
- Level: Main
Laundry
- Level: Main
Living room
- Level: Main
Heating
- Electric, Forced Air
Cooling
- Central Air
Appliances
- Included: Dishwasher, Electric Range, Electric Water Heater
- Laundry: Laundry Room, Main Level
Features
- Pantry, Storage
- Flooring: Carpet, Laminate, Tile
- Has basement: No
- Fireplace features: Family Room
Interior area
- Total structure area: 2,986
- Total interior livable area: 2,986 sqft
- Finished area above ground: 2,986
- Finished area below ground: 0
Property
Parking
- Total spaces: 2
- Parking features: Attached Garage, Garage on Main Level
- Attached garage spaces: 2
Features
- Levels: Two
- Stories: 2
- Patio & porch: Enclosed, Front Porch, Patio, Rear Porch, Screened
Lot
- Size: 0.35 Acres
- Dimensions: 94 x 163 x 95 x 163
Details
- Parcel number: 22513416
- Zoning: R-15PUD
- Special conditions: Standard
Construction
Type & style
- Home type: SingleFamily
- Property subtype: Single Family Residence
Materials
- Brick Full
- Foundation: Crawl Space
Condition
- New construction: No
- Year built: 1978
Utilities & green energy
- Sewer: Public Sewer
- Water: City
- Utilities for property: Electricity Connected
Community & HOA
Community
- Subdivision: Raintree
HOA
- Has HOA: Yes
- HOA name: Village of Raintree
- HOA phone: 704-846-2797
Location
- Region: Charlotte
Financial & listing details
- Price per square foot: $255/sqft
- Tax assessed value: $533,500
- Date on market: 8/16/2025
- Cumulative days on market: 113 days
- Electric utility on property: Yes
- Road surface type: Concrete, Paved