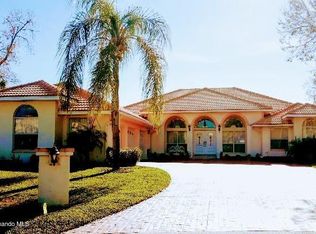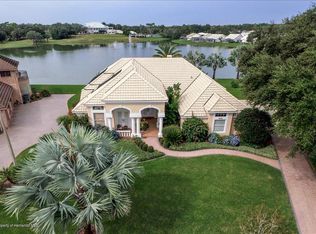Sold for $960,000 on 08/31/23
$960,000
10019 Twelve Oaks Ct, Weeki Wachee, FL 34613
4beds
5,549sqft
SingleFamily
Built in 1990
0.63 Acres Lot
$964,900 Zestimate®
$173/sqft
$5,341 Estimated rent
Home value
$964,900
$897,000 - $1.04M
$5,341/mo
Zestimate® history
Loading...
Owner options
Explore your selling options
What's special
LISTED WITH REALTOR MLS T3393718 CONTACT SUNNY ALEXANDER WITH SENTRY RESIDENTIAL SUNNY@SUNNYSELLSTAMPA.COM/931.237.6592
Villa Lago sits on GlenLake's premier cul-de-sac, a lakefront lot overlooking GlenLakes country club. This well-designed floor plan is loaded with quality moldings and thoughtful details throughout the 5, 549 square feet of living space featuring a four-bedroom 4.5 bathroom layout with an oversized three-car garage deep enough for your golf cart. Enjoy the seamless transition outdoors through a covered lanai and screened-in pool. Lounge in your resort-style pool area overlooking gorgeous landscaping and lake view, or take a few short steps directly onto the GlenLakes Country Club's first hole fairway. You enter the home through a magazine-like foyer featuring a grand spiraling staircase. The vaulted entrance connects you to the formal dining room, sprawling sitting room, and living room. The living room has soaring ceilings, a dramatic fireplace, a wet bar, extraordinary views of the pool and lake, and plenty of room for seating or entertaining. A state-of-the-art kitchen features Thermador appliances, a trash compactor, a spacious island, a large eat-in kitchen, a butler's pantry, dual gas range, and recessed lighting. The custom-built office is one of a kind. It boasts recessed lighting, beautiful coffered wood ceilings, custom cabinetry and shelving, and distinct craftsmanship that is unprecedented. Completing the downstairs, you will find a prominent owner's suite overlooking the lake and a lavish ensuite bathroom. After ascending the wide spiral staircase to the second level, you will find two bedrooms with ensuite bathrooms both with separate showers and jacuzzi tubs, another office space, flex room that can be used as a bedroom or another family room. Rounding off the second level, you will find a sun-splashed room with a terrace that you can use as another office, art studio, workout space, or reading room.Your outdoor living space is generously equipped with an outdoor kitchen decked out with high-end Gaggenau appliances. It includes irrigation for plants throughout the pool cage, Kichler accent lighting installed in the front and back yard, and irrigation well water. The outdoor space is professionally landscaped with an eye towards seasonal color and carefully added shade trees with a brick paver driveway and walks winding throughout. In addition, Villa Lago's outdoor space is perfect for relaxing and entertaining in the saltwater (heated) pool, hot tub, or seating area with a custom sun shade to keep you cool. And to top off this fantastic outdoor space, Villa Lago has a mini golf pad for you to work on your golf game by hitting retrieved floating balls back into the lake which serves as an aqua driving range. This home also features a Decra 50-year roof, a whole house water valve, a 3-year-old on-demand water heater, and an oversized safe securely bolted to the floor. The GlenLakes community is named the Top 50 Community by Ideal-Living magazine; this gated, 24-hour on-site guarded community offers fantastic privacy and lifestyle with country club amenities (including a pool, gym, tennis court, banquet rooms, dog park, pickle ball courts, and restaurant), golf cart-friendly streets, and miles of trails and nature reserves at your doorstep.
***Listed by Sunny Alexander w/ Sentry Residential***
Facts & features
Interior
Bedrooms & bathrooms
- Bedrooms: 4
- Bathrooms: 5
- Full bathrooms: 4
- 1/2 bathrooms: 1
Heating
- Heat pump, Electric
Cooling
- Central
Appliances
- Included: Dishwasher, Dryer, Garbage disposal, Microwave, Range / Oven, Refrigerator, Trash compactor, Washer
Features
- Flooring: Tile, Hardwood
- Basement: None
- Has fireplace: Yes
Interior area
- Total interior livable area: 5,549 sqft
Property
Parking
- Total spaces: 3
- Parking features: Garage - Attached
Features
- Exterior features: Brick
- Has spa: Yes
- Has view: Yes
- View description: Water
- Has water view: Yes
- Water view: Water
Lot
- Size: 0.63 Acres
Details
- Parcel number: R1322217183100000470
Construction
Type & style
- Home type: SingleFamily
Materials
- concrete
- Foundation: Footing
- Roof: Metal
Condition
- Year built: 1990
Community & neighborhood
Community
- Community features: Fitness Center
Location
- Region: Weeki Wachee
HOA & financial
HOA
- Has HOA: Yes
- HOA fee: $82 monthly
Price history
| Date | Event | Price |
|---|---|---|
| 8/31/2023 | Sold | $960,000-35.8%$173/sqft |
Source: Public Record | ||
| 12/5/2022 | Listing removed | -- |
Source: Owner | ||
| 8/15/2022 | Listed for sale | $1,495,000+99.3%$269/sqft |
Source: Owner | ||
| 8/27/2018 | Sold | $750,000$135/sqft |
Source: Public Record | ||
Public tax history
| Year | Property taxes | Tax assessment |
|---|---|---|
| 2024 | $14,789 +11.8% | $964,336 +26.4% |
| 2023 | $13,230 +7% | $763,065 +10% |
| 2022 | $12,365 +15.7% | $693,695 +10% |
Find assessor info on the county website
Neighborhood: North Weeki Wachee
Nearby schools
GreatSchools rating
- 5/10Winding Waters K-8Grades: PK-8Distance: 2.7 mi
- 3/10Weeki Wachee High SchoolGrades: 9-12Distance: 2.4 mi
Get a cash offer in 3 minutes
Find out how much your home could sell for in as little as 3 minutes with a no-obligation cash offer.
Estimated market value
$964,900
Get a cash offer in 3 minutes
Find out how much your home could sell for in as little as 3 minutes with a no-obligation cash offer.
Estimated market value
$964,900

