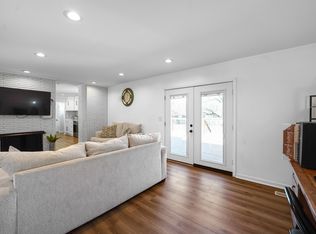1001-B North Gregson Street is offered by Highland Property Management. Contact Will Spence for a scheduled tour! Info @ highlandpm. net
AVAILABLE NOW!
Introducing our newest addition to Trinity Park near Duke, a stunning new construction that offers the perfect blend of modern elegance and comfort. This 2-bedroom, 2-bathroom home is designed to impress with its impeccable attention to detail and high-end finishes.
Step inside and be greeted by beautiful LVP floors that exude warmth and durability. The soft-close cabinetry in the kitchen adds a touch of luxury, while the stainless steel appliances and gas range make cooking a breeze. The quartz countertops and custom tile backsplash create a sleek and sophisticated look, perfect for entertaining guests. With a spacious pantry, you'll have plenty of storage space for all your culinary needs.
The convenience of having a washer and dryer included means you can say goodbye to laundromat trips. Step outside onto your private balcony and enjoy a breath of fresh air or simply unwind after a long day.
We understand that your furry friends are part of the family, which is why this home is pet-friendly.
Additionally, the carport ensures that your vehicle is protected from the elements.
Located in the desirable neighborhood of Trinity Park, this home offers a prime location near Duke University, making it ideal for students, faculty, or anyone looking to be part of this vibrant community. Don't miss out on the opportunity to call this stunning new construction your home. Contact us today to schedule a tour and experience the epitome of modern living in Trinity Park!
House for rent
$2,200/mo
1001B N Gregson St, Durham, NC 27701
2beds
800sqft
Price may not include required fees and charges.
Single family residence
Available Sun Aug 10 2025
Cats, dogs OK
None
In unit laundry
Off street parking
-- Heating
What's special
Lvp floorsSpacious pantryPrivate balconyGas rangeCustom tile backsplashQuartz countertopsSoft-close cabinetry
- 4 days
- on Zillow |
- -- |
- -- |
Travel times
Facts & features
Interior
Bedrooms & bathrooms
- Bedrooms: 2
- Bathrooms: 2
- Full bathrooms: 2
Cooling
- Contact manager
Appliances
- Included: Dishwasher, Dryer, Microwave, Oven, Range, Refrigerator, Washer
- Laundry: In Unit
Interior area
- Total interior livable area: 800 sqft
Property
Parking
- Parking features: Off Street
- Details: Contact manager
Features
- Exterior features: Balcony, Custom Tile Backsplash, LVP Floors, Quartz Countertops, SS Appliances, Soft-close Cabinetry
Construction
Type & style
- Home type: SingleFamily
- Property subtype: Single Family Residence
Community & HOA
Location
- Region: Durham
Financial & listing details
- Lease term: Contact For Details
Price history
| Date | Event | Price |
|---|---|---|
| 8/1/2025 | Listed for rent | $2,200-8.3%$3/sqft |
Source: Zillow Rentals | ||
| 5/24/2024 | Listing removed | -- |
Source: Zillow Rentals | ||
| 3/1/2024 | Listed for rent | $2,400$3/sqft |
Source: Zillow Rentals | ||
| 2/10/2024 | Listing removed | -- |
Source: Zillow Rentals | ||
| 1/26/2024 | Price change | $2,400+6.7%$3/sqft |
Source: Zillow Rentals | ||
![[object Object]](https://photos.zillowstatic.com/fp/9463ea0feb64537a8e2ef66871c7ea2d-p_i.jpg)
