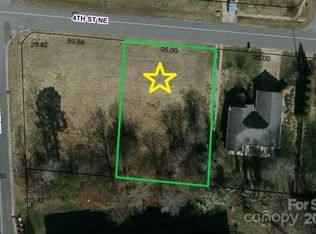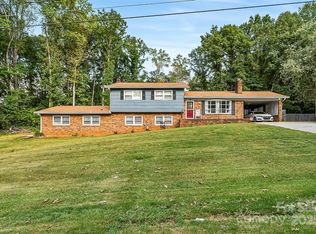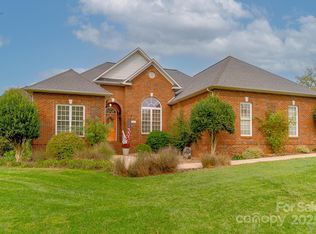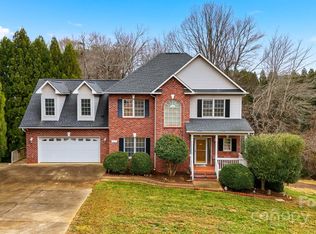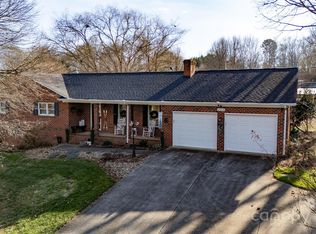Welcome to 1002 4th Street NE, a beautifully maintained 4 bedroom, 3.5 bath home in the highly regarded Brentwood community of Conover. This residence offers an exceptional blend of classic architectural charm, modern comfort, and an entertainer’s dream backyard, all within minutes of grocery stores, shopping, dining, and effortless access to Interstate 40. Hickory is only a short drive away, giving this location the perfect balance of convenience and quiet suburban living.
Set on a picturesque, private, and gently sloped lot, the home welcomes you with an inviting front porch and lush landscaping. Step inside to discover a warm and thoughtfully designed layout featuring a spacious living room with a wood-burning fireplace, custom built-ins, and abundant natural light. The main-level primary suite offers a peaceful retreat with a walk-in closet and a beautifully updated bath with a garden tub and walk-in shower.
The kitchen is equipped with stainless steel appliances, a breakfast bar, electric range, microwave, and direct access to the bright and airy sunroom. This stunning sunroom, complete with a wine refrigerator, overlooks the backyard and provides the perfect setting for morning coffee or relaxing evenings at home.
Upstairs, you will find two generously sized bedrooms and a full bath. The finished basement expands the home’s versatility even further, offering another bedroom, full bath, den with fireplace, and a walk-out entry ideal for multigenerational living, guests, or a private workspace. A basement garage and ample storage complete the lower level.
The backyard is where this home truly stands out. Designed for outdoor living and entertaining, it features a built-in outdoor kitchen with a gas grill, in-ground irrigation, fire pit, and beautifully maintained green space. Whether hosting gatherings or enjoying quiet days at home, this outdoor oasis delivers a rare level of comfort and functionality.
Additional highlights include brick and vinyl exterior finishes, architectural shingle roof, prefinished wood and tile flooring, paved driveway, two-car attached garage, and city water and sewer.
Located minutes from downtown Conover, Rock Barn Golf and Spa, and major commuter routes including Hwy 16 and I-40, this home offers exceptional lifestyle access in one of the area’s most desirable neighborhoods.
A meticulously cared-for, move-in-ready property with extensive indoor and outdoor living spaces, 1002 4th Street NE is a standout opportunity you will not want to miss.
Active
$435,000
1002 4th St NE, Conover, NC 28613
4beds
2,694sqft
Est.:
Single Family Residence
Built in 1994
0.31 Acres Lot
$426,100 Zestimate®
$161/sqft
$-- HOA
What's special
Basement garageLush landscapingAbundant natural lightPaved drivewayBreakfast barInviting front porchBright and airy sunroom
- 35 days |
- 797 |
- 63 |
Likely to sell faster than
Zillow last checked: 8 hours ago
Listing updated: November 14, 2025 at 06:40am
Listing Provided by:
Jeremy Toney Jeremy.toney@serhant.com,
SERHANT,
Rosanny Cruz Guiza,
SERHANT
Source: Canopy MLS as distributed by MLS GRID,MLS#: 4321070
Tour with a local agent
Facts & features
Interior
Bedrooms & bathrooms
- Bedrooms: 4
- Bathrooms: 4
- Full bathrooms: 3
- 1/2 bathrooms: 1
- Main level bedrooms: 1
Primary bedroom
- Level: Main
Bedroom s
- Level: Upper
Bedroom s
- Level: Upper
Bathroom full
- Level: Main
Bathroom full
- Level: Upper
Bathroom half
- Level: Main
Bathroom full
- Level: Basement
Bathroom full
- Level: Basement
Den
- Level: Basement
Dining area
- Level: Main
Kitchen
- Level: Main
Laundry
- Level: Basement
Living room
- Level: Main
Sunroom
- Level: Main
Heating
- Heat Pump
Cooling
- Ceiling Fan(s), Heat Pump
Appliances
- Included: Dishwasher, Electric Range, Electric Water Heater, Microwave
- Laundry: In Basement
Features
- Basement: Basement Garage Door,Interior Entry,Walk-Out Access,Walk-Up Access
- Fireplace features: Den, Fire Pit, Living Room, Wood Burning
Interior area
- Total structure area: 2,068
- Total interior livable area: 2,694 sqft
- Finished area above ground: 2,068
- Finished area below ground: 626
Property
Parking
- Total spaces: 2
- Parking features: Driveway, Attached Garage, Garage Faces Side
- Attached garage spaces: 2
- Has uncovered spaces: Yes
Features
- Levels: One and One Half
- Stories: 1.5
- Exterior features: Fire Pit
Lot
- Size: 0.31 Acres
- Features: Open Lot, Private, Sloped
Details
- Parcel number: 3741076959810000
- Zoning: R-9A
- Special conditions: Standard
Construction
Type & style
- Home type: SingleFamily
- Architectural style: Transitional
- Property subtype: Single Family Residence
Materials
- Brick Partial, Vinyl
Condition
- New construction: No
- Year built: 1994
Utilities & green energy
- Sewer: Public Sewer
- Water: City
Community & HOA
Community
- Subdivision: Brentwood
Location
- Region: Conover
Financial & listing details
- Price per square foot: $161/sqft
- Tax assessed value: $353,000
- Annual tax amount: $2,801
- Date on market: 11/14/2025
- Cumulative days on market: 148 days
- Listing terms: Cash,Conventional,FHA,USDA Loan,VA Loan
- Exclusions: Refrigerator and wine fridge in sunroom
- Road surface type: Concrete, Paved
Estimated market value
$426,100
$405,000 - $447,000
$2,349/mo
Price history
Price history
| Date | Event | Price |
|---|---|---|
| 11/14/2025 | Listed for sale | $435,000-5.4%$161/sqft |
Source: | ||
| 9/7/2025 | Listing removed | $460,000$171/sqft |
Source: | ||
| 5/17/2025 | Listed for sale | $460,000+27.8%$171/sqft |
Source: | ||
| 12/10/2021 | Sold | $360,000+4.4%$134/sqft |
Source: | ||
| 10/25/2021 | Contingent | $344,900$128/sqft |
Source: | ||
Public tax history
Public tax history
| Year | Property taxes | Tax assessment |
|---|---|---|
| 2025 | $2,801 | $353,000 |
| 2024 | $2,801 | $353,000 |
| 2023 | $2,801 +10.4% | $353,000 +49.5% |
Find assessor info on the county website
BuyAbility℠ payment
Est. payment
$2,417/mo
Principal & interest
$2076
Property taxes
$189
Home insurance
$152
Climate risks
Neighborhood: 28613
Nearby schools
GreatSchools rating
- 9/10Shuford ElementaryGrades: PK-5Distance: 0.8 mi
- 5/10Newton-Conover MiddleGrades: 6-8Distance: 2.1 mi
- 6/10Newton-Conover HighGrades: 9-12Distance: 2.4 mi
Schools provided by the listing agent
- Elementary: Shuford
- Middle: Newton Conover
- High: Newton Conover
Source: Canopy MLS as distributed by MLS GRID. This data may not be complete. We recommend contacting the local school district to confirm school assignments for this home.
- Loading
- Loading
