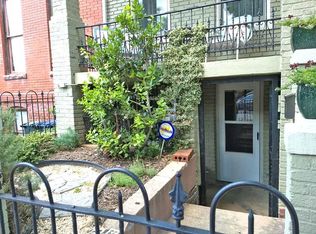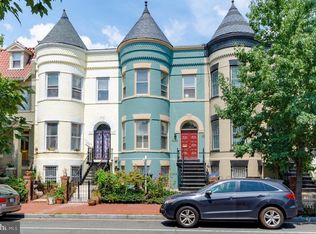Sold for $1,500,000 on 08/04/25
$1,500,000
1002 C St NE, Washington, DC 20002
5beds
3,182sqft
Townhouse
Built in 1921
2,037 Square Feet Lot
$1,507,700 Zestimate®
$471/sqft
$6,383 Estimated rent
Home value
$1,507,700
$1.43M - $1.58M
$6,383/mo
Zestimate® history
Loading...
Owner options
Explore your selling options
What's special
REVISIT THIS REIMAGINED REDUCED PRICED LISTING!!!!Unique & comfortable front-porch historic home in the heart of Capitol Hill. Original tile entryway leads to a formal living room with cozy fireplace & original wood trim, including a working pocket door. The formal dining room boasts a chestnut French door & original hardwood floors. At the rear is a large exposed brick wall eat-in kitchen with closets, pantry and half-bath. The back yard features an extraordinary garden, deck and fish pond making excellent outdoor space for entertaining friends and family. The property wraps around behind adjacent houses with two off-street parking spaces. The next level includes huge primary bedroom & fireplace, walk-in closets, washer/dryer, and updated primary bathroom with heated floor, double-headed shower & Jerusalem gold limestone detailing. Also on this level is a spacious second bedroom with its own full bath & enclosed porch. Stairs up lead to a rare fourth floor great room & closet, suitable as den or additional bedroom. Street level is a spacious 2-bedroom unit(811 sq. ft) currently rented, fully renovated in 2016, with front & rear entry doors. Unit is separately metered with electric baseboard heat, window AC units and its own hot water heater. Main house has hot water radiator heat system & central AC. Lower unit open with ratified contract. Sellers prefer to use Community Title.
Zillow last checked: 8 hours ago
Listing updated: August 08, 2025 at 04:02am
Listed by:
Joel Martin 202-498-1065,
RE/MAX Allegiance
Bought with:
Tim Barley, BR98379209
Barley & Barley Real Estate
Chad McCracken, SP40003898
Barley & Barley Real Estate
Source: Bright MLS,MLS#: DCDC2196816
Facts & features
Interior
Bedrooms & bathrooms
- Bedrooms: 5
- Bathrooms: 4
- Full bathrooms: 3
- 1/2 bathrooms: 1
- Main level bathrooms: 1
Basement
- Area: 872
Heating
- Radiator, Natural Gas
Cooling
- Central Air, Electric
Appliances
- Included: Gas Water Heater
Features
- 2nd Kitchen, Bathroom - Walk-In Shower, Floor Plan - Traditional, Eat-in Kitchen
- Basement: English,Front Entrance,Finished,Heated,Improved
- Number of fireplaces: 2
Interior area
- Total structure area: 3,182
- Total interior livable area: 3,182 sqft
- Finished area above ground: 2,310
- Finished area below ground: 872
Property
Parking
- Total spaces: 2
- Parking features: Private, Alley Access, Off Street, Driveway
- Has uncovered spaces: Yes
Accessibility
- Accessibility features: None
Features
- Levels: Three and One Half
- Stories: 3
- Patio & porch: Patio
- Pool features: None
Lot
- Size: 2,037 sqft
- Features: Unknown Soil Type
Details
- Additional structures: Above Grade, Below Grade
- Parcel number: 0963//0072
- Zoning: RES
- Special conditions: Standard
Construction
Type & style
- Home type: Townhouse
- Architectural style: Federal
- Property subtype: Townhouse
Materials
- Brick
- Foundation: Brick/Mortar
Condition
- Very Good
- New construction: No
- Year built: 1921
Utilities & green energy
- Sewer: Public Sewer
- Water: Public
Community & neighborhood
Location
- Region: Washington
- Subdivision: Old City #1
HOA & financial
Other financial information
- Total actual rent: 21000
Other
Other facts
- Listing agreement: Exclusive Right To Sell
- Ownership: Fee Simple
Price history
| Date | Event | Price |
|---|---|---|
| 8/4/2025 | Sold | $1,500,000$471/sqft |
Source: | ||
| 7/3/2025 | Contingent | $1,500,000$471/sqft |
Source: | ||
| 6/18/2025 | Price change | $1,500,000-11.8%$471/sqft |
Source: | ||
| 5/2/2025 | Listed for sale | $1,700,000$534/sqft |
Source: | ||
Public tax history
| Year | Property taxes | Tax assessment |
|---|---|---|
| 2025 | $9,154 +1.2% | $1,166,760 +1.3% |
| 2024 | $9,048 +2.5% | $1,151,460 +2.6% |
| 2023 | $8,828 +9.1% | $1,122,620 +8.9% |
Find assessor info on the county website
Neighborhood: Capitol Hill
Nearby schools
GreatSchools rating
- 8/10Maury Elementary SchoolGrades: PK-5Distance: 0.2 mi
- 5/10Eliot-Hine Middle SchoolGrades: 6-8Distance: 0.7 mi
- 2/10Eastern High SchoolGrades: 9-12Distance: 0.7 mi
Schools provided by the listing agent
- District: District Of Columbia Public Schools
Source: Bright MLS. This data may not be complete. We recommend contacting the local school district to confirm school assignments for this home.

Get pre-qualified for a loan
At Zillow Home Loans, we can pre-qualify you in as little as 5 minutes with no impact to your credit score.An equal housing lender. NMLS #10287.
Sell for more on Zillow
Get a free Zillow Showcase℠ listing and you could sell for .
$1,507,700
2% more+ $30,154
With Zillow Showcase(estimated)
$1,537,854
