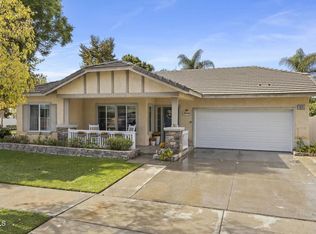Kristen Plisky O'Brien DRE #01491423 805-494-1138,
Century 21 Real Estate Alliance,
Co-Listing Agent: Mike Plisky,
Century 21 Real Estate Alliance
1002 Candelaria Ln, Fillmore, CA 93015
Home value
$816,600
$776,000 - $857,000
$4,557/mo
Loading...
Owner options
Explore your selling options
What's special
Zillow last checked: 8 hours ago
Listing updated: December 04, 2024 at 04:52pm
Kristen Plisky O'Brien DRE #01491423 805-494-1138,
Century 21 Real Estate Alliance,
Co-Listing Agent: Mike Plisky,
Century 21 Real Estate Alliance
Jesse Del Rio, DRE #01252958
Redfin Corporation
Facts & features
Interior
Bedrooms & bathrooms
- Bedrooms: 4
- Bathrooms: 3
- Full bathrooms: 2
- 1/2 bathrooms: 1
- Main level bathrooms: 1
Heating
- Central
Cooling
- Central Air
Appliances
- Included: Barbecue, Dishwasher, Gas Oven, Microwave, Self Cleaning Oven, Water To Refrigerator, Water Heater
- Laundry: Inside, Upper Level
Features
- Ceiling Fan(s), Separate/Formal Dining Room, Open Floorplan, Recessed Lighting, Tile Counters
- Flooring: Carpet, Vinyl
- Doors: Mirrored Closet Door(s), Sliding Doors
- Windows: Plantation Shutters, Screens
- Has fireplace: Yes
- Fireplace features: Family Room, Gas
- Common walls with other units/homes: No Common Walls
Interior area
- Total interior livable area: 2,258 sqft
Property
Parking
- Total spaces: 2
- Parking features: Driveway, Garage
- Attached garage spaces: 2
Features
- Levels: Two
- Stories: 2
- Entry location: 1
- Patio & porch: Concrete, Patio
- Exterior features: Rain Gutters
- Has private pool: Yes
- Pool features: Fenced, Gas Heat, Heated, Pebble
- Spa features: None
- Fencing: Vinyl
- Has view: Yes
- View description: Mountain(s)
Lot
- Size: 5,906 sqft
- Features: Corner Lot, Lawn, Landscaped, Near Park, Sprinkler System
Details
- Parcel number: 0430130115
- Special conditions: Standard
Construction
Type & style
- Home type: SingleFamily
- Property subtype: Single Family Residence
Materials
- Foundation: Slab
- Roof: Tile
Condition
- Turnkey
- New construction: No
- Year built: 2003
Utilities & green energy
- Sewer: Public Sewer
- Water: Public
- Utilities for property: Electricity Connected, Natural Gas Available, Sewer Connected, Water Connected
Community & neighborhood
Security
- Security features: Fire Detection System, Smoke Detector(s)
Community
- Community features: Street Lights, Sidewalks, Park
Location
- Region: Fillmore
Other
Other facts
- Listing terms: Cash,Conventional
- Road surface type: Paved
Price history
| Date | Event | Price |
|---|---|---|
| 5/4/2023 | Sold | $760,000+2.8%$337/sqft |
Source: | ||
| 4/19/2023 | Pending sale | $739,000$327/sqft |
Source: | ||
| 3/31/2023 | Contingent | $739,000$327/sqft |
Source: | ||
| 3/23/2023 | Listed for sale | $739,000+108.2%$327/sqft |
Source: | ||
| 6/3/2013 | Sold | $355,000+4.7%$157/sqft |
Source: Public Record | ||
Public tax history
| Year | Property taxes | Tax assessment |
|---|---|---|
| 2025 | $9,737 +84.8% | $790,704 +2% |
| 2024 | $5,269 | $775,200 +84.5% |
| 2023 | $5,269 +9% | $420,169 +2% |
Find assessor info on the county website
Neighborhood: 93015
Nearby schools
GreatSchools rating
- 5/10Mountain Vista SchoolGrades: K-5Distance: 0.2 mi
- 3/10Fillmore Middle SchoolGrades: 6-8Distance: 0.6 mi
- 6/10Fillmore Senior High SchoolGrades: 9-12Distance: 0.8 mi
Schools provided by the listing agent
- Elementary: Mountain Vista
Source: CRMLS. This data may not be complete. We recommend contacting the local school district to confirm school assignments for this home.
Get a cash offer in 3 minutes
Find out how much your home could sell for in as little as 3 minutes with a no-obligation cash offer.
$816,600
Get a cash offer in 3 minutes
Find out how much your home could sell for in as little as 3 minutes with a no-obligation cash offer.
$816,600
