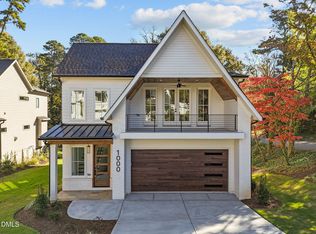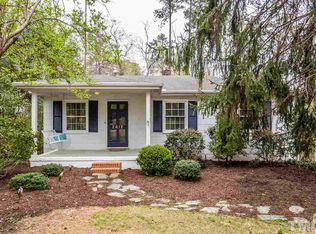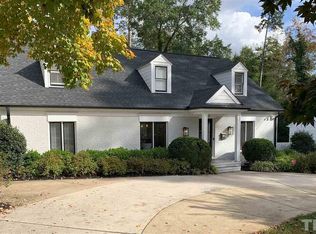Sold for $1,875,000
$1,875,000
1002 Canterbury Rd, Raleigh, NC 27607
4beds
3,760sqft
Single Family Residence, Residential
Built in 2024
9,147.6 Square Feet Lot
$1,857,200 Zestimate®
$499/sqft
$5,030 Estimated rent
Home value
$1,857,200
$1.76M - $1.95M
$5,030/mo
Zestimate® history
Loading...
Owner options
Explore your selling options
What's special
Just completed by luxury homebuilder Tuscany Construction Group, this home offers four bedrooms and three and one half baths. Designer features throughout and a bright open layout. The living room hosts a gorgeous quartz surround fireplace flanked by stylish wooden bookcases to display your most prized accessories. The kitchen has an oversized island with waterfall quartz tops, a wooden hood over the gas range, expansive cabinetry, scullery for additional cooking, prep, and storage. Light-filled dining room seamlessly blends into the living spaces providing extra room for entertaining and dining. A covered screened porch with accordion doors from the living spaces make for seamless indoor/outdoor living in the back with a gas fireplace. Main level guest suite would also be perfect for a home office. Upstairs offers luxurious primary suite with private balcony, two additional bedrooms, and a spacious bonus room with full bath. Walk to Hillsborough Street, Raleigh Rose Garden, and the Village District. Easy access to I-40 and RDU.
Zillow last checked: 8 hours ago
Listing updated: October 28, 2025 at 01:02am
Listed by:
Joseph L Hodge 919-818-2071,
Hodge & Kittrell Sotheby's Int
Bought with:
Non Member
Non Member Office
Source: Doorify MLS,MLS#: 10094297
Facts & features
Interior
Bedrooms & bathrooms
- Bedrooms: 4
- Bathrooms: 4
- Full bathrooms: 3
- 1/2 bathrooms: 1
Heating
- Forced Air, Natural Gas
Cooling
- Central Air, Zoned
Appliances
- Included: Dishwasher, Double Oven, Gas Range, Gas Water Heater, Microwave, Range Hood, Refrigerator, Tankless Water Heater
- Laundry: Laundry Room, Upper Level
Features
- Bathtub/Shower Combination, Pantry, Double Vanity, Eat-in Kitchen, Entrance Foyer, High Ceilings, Kitchen/Dining Room Combination, Living/Dining Room Combination, Quartz Counters, Smooth Ceilings, Walk-In Closet(s), Walk-In Shower, Water Closet
- Flooring: Carpet, Hardwood, Tile
- Number of fireplaces: 2
- Fireplace features: Family Room, Gas, Gas Log, Outside, Sealed Combustion
Interior area
- Total structure area: 3,760
- Total interior livable area: 3,760 sqft
- Finished area above ground: 3,760
- Finished area below ground: 0
Property
Parking
- Total spaces: 2
- Parking features: Attached, Concrete, Driveway, Garage, Garage Door Opener
- Attached garage spaces: 2
- Has uncovered spaces: Yes
Features
- Levels: Two
- Stories: 2
- Patio & porch: Covered, Patio, Porch, Screened
- Exterior features: Balcony, Rain Gutters
- Has view: Yes
Lot
- Size: 9,147 sqft
- Dimensions: 60 x 150 x 60 x 150
Details
- Parcel number: 0794851894
- Zoning: R-6
Construction
Type & style
- Home type: SingleFamily
- Architectural style: Transitional
- Property subtype: Single Family Residence, Residential
Materials
- Brick, Cedar, Fiber Cement
- Foundation: Block
- Roof: Asphalt, Shingle
Condition
- New construction: Yes
- Year built: 2024
- Major remodel year: 2024
Details
- Builder name: Tuscany Construction Group
Utilities & green energy
- Sewer: Public Sewer
- Water: Public
Green energy
- Energy efficient items: Thermostat
Community & neighborhood
Location
- Region: Raleigh
- Subdivision: Forest Hills
Price history
| Date | Event | Price |
|---|---|---|
| 10/2/2025 | Sold | $1,875,000$499/sqft |
Source: | ||
| 9/4/2025 | Pending sale | $1,875,000$499/sqft |
Source: | ||
| 5/7/2025 | Listed for sale | $1,875,000+4.2%$499/sqft |
Source: | ||
| 2/14/2025 | Listing removed | $1,800,000$479/sqft |
Source: | ||
| 11/15/2023 | Listed for sale | $1,800,000+239.6%$479/sqft |
Source: | ||
Public tax history
| Year | Property taxes | Tax assessment |
|---|---|---|
| 2025 | $3,924 -6.6% | $450,000 -6.5% |
| 2024 | $4,201 +17.8% | $481,447 +47.9% |
| 2023 | $3,567 +7.6% | $325,414 |
Find assessor info on the county website
Neighborhood: Wade
Nearby schools
GreatSchools rating
- 6/10Olds ElementaryGrades: PK-5Distance: 0.5 mi
- 6/10Martin MiddleGrades: 6-8Distance: 1.3 mi
- 7/10Needham Broughton HighGrades: 9-12Distance: 1.1 mi
Schools provided by the listing agent
- Elementary: Wake - Olds
- Middle: Wake - Martin
- High: Wake - Broughton
Source: Doorify MLS. This data may not be complete. We recommend contacting the local school district to confirm school assignments for this home.
Get a cash offer in 3 minutes
Find out how much your home could sell for in as little as 3 minutes with a no-obligation cash offer.
Estimated market value$1,857,200
Get a cash offer in 3 minutes
Find out how much your home could sell for in as little as 3 minutes with a no-obligation cash offer.
Estimated market value
$1,857,200


