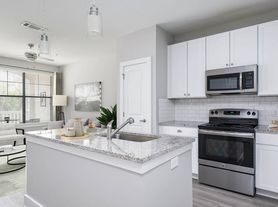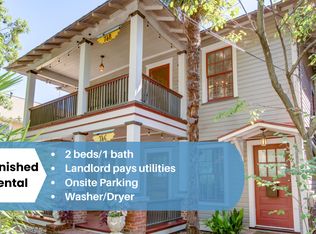Welcome home to 1002 Defoors Landing, conveniently located in Atlanta's Upper Westside. This cute-as-a-button, 2 bedroom, 2 and a half bath corner unit, townhome has hardwood floors throughout, open floorplan on the main level; cozy, fenced-in, private courtyard with patio and firepit. Kitchen has stainless steel appliances with a gas stove and bay window, perfect for a breakfast table. Upstairs has 2 bedrooms, 2 full baths with walk-in closets and laundry room located in the hallway. This townhome has a new roof, new refrigerator, new water heater, new electrical system, 2 assigned parking spaces, electric car charger, google devices, cameras in both front and backyard. This gem is tucked away in a gated community with pool off Defoor Avenue around the corner from The Works, Top Golf and other Upper Westside shops, restaurants, trails and parks. Don't miss your opportunity to live in the heart of it all!
Listings identified with the FMLS IDX logo come from FMLS and are held by brokerage firms other than the owner of this website. The listing brokerage is identified in any listing details. Information is deemed reliable but is not guaranteed. 2025 First Multiple Listing Service, Inc.
Townhouse for rent
$2,850/mo
1002 Defoors Lndg NW, Atlanta, GA 30318
2beds
1,230sqft
Price may not include required fees and charges.
Townhouse
Available now
Cats, dogs OK
Central air
In hall laundry
2 Parking spaces parking
Natural gas, central, fireplace
What's special
New roofOpen floorplanNew water heaterStainless steel appliancesCorner unitNew electrical systemWalk-in closets
- 70 days |
- -- |
- -- |
Zillow last checked: 9 hours ago
Listing updated: November 18, 2025 at 09:08pm
Travel times
Looking to buy when your lease ends?
Consider a first-time homebuyer savings account designed to grow your down payment with up to a 6% match & a competitive APY.
Facts & features
Interior
Bedrooms & bathrooms
- Bedrooms: 2
- Bathrooms: 3
- Full bathrooms: 2
- 1/2 bathrooms: 1
Rooms
- Room types: Family Room
Heating
- Natural Gas, Central, Fireplace
Cooling
- Central Air
Appliances
- Included: Dishwasher, Disposal, Dryer, Range, Refrigerator, Washer
- Laundry: In Hall, In Unit, Upper Level
Features
- Bookcases, Entrance Foyer, High Speed Internet, Walk-In Closet(s)
- Flooring: Hardwood
- Has fireplace: Yes
Interior area
- Total interior livable area: 1,230 sqft
Property
Parking
- Total spaces: 2
- Parking features: Assigned, Driveway
- Details: Contact manager
Features
- Stories: 2
- Exterior features: Contact manager
Details
- Parcel number: 17018700100189
Construction
Type & style
- Home type: Townhouse
- Property subtype: Townhouse
Materials
- Roof: Composition
Condition
- Year built: 1986
Building
Management
- Pets allowed: Yes
Community & HOA
Community
- Security: Gated Community
Location
- Region: Atlanta
Financial & listing details
- Lease term: 12 Months
Price history
| Date | Event | Price |
|---|---|---|
| 10/10/2025 | Price change | $2,850-1.7%$2/sqft |
Source: FMLS GA #7649784 | ||
| 9/15/2025 | Listed for rent | $2,900+3.6%$2/sqft |
Source: FMLS GA #7649784 | ||
| 8/18/2025 | Sold | $315,000-3.1%$256/sqft |
Source: | ||
| 8/4/2025 | Pending sale | $325,000$264/sqft |
Source: | ||
| 7/15/2025 | Price change | $325,000-7.1%$264/sqft |
Source: | ||

