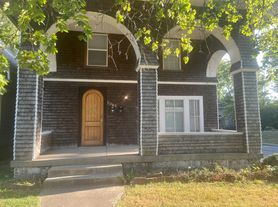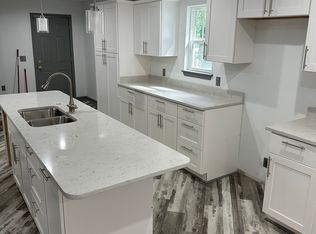Be the first to live in this stunning new construction home, perfectly located in the highly sought-after Riverside area! This modern 2-story home offers 2,000 sq ft of beautifully finished space, featuring 4 spacious bedrooms and 2.5 bathrooms designed for comfort, functionality, and style. The open-concept main floor boasts a seamless flow between the kitchen, dining area, and living room-ideal for entertaining or everyday living. The kitchen is equipped with brand-new modern appliances, sleek cabinetry, and ample counter space, making it a true centerpiece of the home. Upstairs, you'll find four generously sized bedrooms, including a primary suite with a private en-suite bathroom. Two additional bathrooms, including a convenient half-bath on the main floor. Situated in Riverside area, just minutes from downtown, the Children's Museum, and HWY 65, this home provides unmatched convenience to schools, parks, shopping, and commuting routes. Enjoy the peace of mind that comes with brand-new construction-everything is fresh, modern, and move-in ready! $2200 Deposit $50 per adult applying non-refundable application fee required, Section 8 Accepted. No pets allow.
House for rent
$2,200/mo
1002 Eugene St, Indianapolis, IN 46208
4beds
2,000sqft
Price may not include required fees and charges.
Singlefamily
Available now
No pets
Central air
In unit laundry
-- Parking
Forced air
What's special
Beautifully finished spaceSleek cabinetryOpen-concept main floorAmple counter space
- 10 days |
- -- |
- -- |
Travel times
Renting now? Get $1,000 closer to owning
Unlock a $400 renter bonus, plus up to a $600 savings match when you open a Foyer+ account.
Offers by Foyer; terms for both apply. Details on landing page.
Facts & features
Interior
Bedrooms & bathrooms
- Bedrooms: 4
- Bathrooms: 3
- Full bathrooms: 2
- 1/2 bathrooms: 1
Heating
- Forced Air
Cooling
- Central Air
Appliances
- Included: Dishwasher, Disposal, Dryer, Refrigerator, Stove, Washer
- Laundry: In Unit
Features
- Double Vanity, Pantry
Interior area
- Total interior livable area: 2,000 sqft
Property
Parking
- Details: Contact manager
Features
- Stories: 2
- Exterior features: Architecture Style: Colonial, Double Vanity, Electric Water Heater, Heating system: Forced Air, In Unit, Insurance included in rent, MicroHood, Pantry, Pets - No, Taxes included in rent, Water Heater
Details
- Parcel number: 490627108618000101
Construction
Type & style
- Home type: SingleFamily
- Architectural style: Colonial
- Property subtype: SingleFamily
Condition
- Year built: 2025
Community & HOA
Location
- Region: Indianapolis
Financial & listing details
- Lease term: 12 Months
Price history
| Date | Event | Price |
|---|---|---|
| 9/30/2025 | Listed for rent | $2,200$1/sqft |
Source: MIBOR as distributed by MLS GRID #22065620 | ||
| 9/30/2025 | Listing removed | $299,000$150/sqft |
Source: | ||
| 9/10/2025 | Listed for sale | $299,000+4500%$150/sqft |
Source: | ||
| 7/28/2021 | Sold | $6,500$3/sqft |
Source: | ||
| 3/26/2021 | Pending sale | $6,500$3/sqft |
Source: | ||

