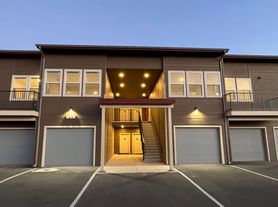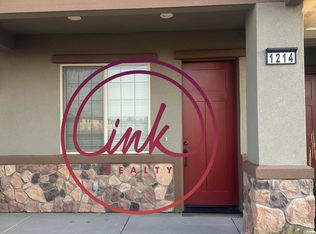Gorgeous and spacious single-story home on a unique cul-de-sac with incredible Sierra Nevada mountain views, RV parking, brand new carpet and paint throughout, stunning yard with access to the Martin Slough Bike path trail connecting Jake's Wetlands in Minden to the Gilman Ponds in Gardnerville.
4-Bedroom, 2 full bath single story family home on the end of a unique and quiet cul-de-sac one block from Jake's Wetland and Wildlife Meadow with access to the bike path from the rear of the property.
The generous entry and open floor plan allows for comfort and convenience. The Great Room has a gas fireplace, 68" TV, large windows and beautiful views of a landscaped yard and the Sierra Nevada mountains beyond.
The kitchen amenities include an elevated bar with generous seating for 6-9, a separate pantry and room for a large table surrounded by windows. Stainless appliances include the refrigerator, a built-in double oven, microwave, gas cooktop, and dishwasher.
The master ensuite has mountain views from bed, sliding doors to the back patio, a spacious walk-in closet, additional large closet, 75" TV, walk-in shower, double sink vanity, comfortable tub and separate toilet room.
This area also has a separate HVAC system and thermostat for your control and comfort.
The Laundry room/mud room as you enter from the garage, includes an LG extra large capacity washer, LG gas dryer, utility sink, storage cabinets and a generous storage closet.
Two bedrooms and a full bath are between the laundry room and the kitchen after you enter from the garage. Tall ceilings, new carpet, large closets ceiling fans compliment each room.
The large 3-car garage has 8' tall doors, is 23 1/2' feet deep with 11'4" tall ceilings.
The back yard includes a large covered patio with incredible views of the Sierra Mountain Range from the master bedroom, family room and kitchen and is also spacious enough to set up patio furniture for enjoying warm evenings outdoors or watch the snow fall all winter with amazing mountain views. The fully fenced backyard has beautiful landscaping with access through a rear gate to the bike path that is visible from the back of the house. There is a regulation horse shoe pit under the shade of a large sycamore tree, a generous side yard which could be a dog run with doggy door access to the garage and a shed for exterior storage.
RV storage is easily accessed and unobstructed to the left side of the property. A a double wide gate leads to generous RV storage with power and sewer connections. Landscaping services are included.
34 miles to Kirkwood.
20 miles to South Lake Tahoe.
15 miles to Carson City.
45 miles to Reno International Airport
Landscaping services are included.
No Smoking. No Water Furniture. No Automobile Repairs. No Commercial activity. No sub-leasing. No renting to anyone living in an RV on the side yard.
All properties require an application process. Each adult must fill out their own application. The application fee is $35 each. Applications include running credit and background, bank statements, 2 years of tax returns, as well as employment/income verification and rental references. Applications are reviewed on a first-come, first served basis.
House for rent
Accepts Zillow applications
$4,900/mo
1002 Hidden Brk, Minden, NV 89423
4beds
2,640sqft
Price may not include required fees and charges.
Single family residence
Available Sat Nov 1 2025
Cats, dogs OK
Central air
In unit laundry
Attached garage parking
Solar
What's special
Rv parkingRv storageRegulation horse shoe pitLarge closetsFully fenced backyardLarge covered patioGenerous side yard
- 25 days
- on Zillow |
- -- |
- -- |
Travel times
Facts & features
Interior
Bedrooms & bathrooms
- Bedrooms: 4
- Bathrooms: 2
- Full bathrooms: 2
Heating
- Solar
Cooling
- Central Air
Appliances
- Included: Dishwasher, Dryer, Washer
- Laundry: In Unit
Features
- Walk In Closet
Interior area
- Total interior livable area: 2,640 sqft
Property
Parking
- Parking features: Attached, Garage, Off Street
- Has attached garage: Yes
- Details: Contact manager
Features
- Exterior features: Composition, Heating: Solar, RV access, Stucco, Walk In Closet, Water not included in rent
Details
- Parcel number: 132029215012
Construction
Type & style
- Home type: SingleFamily
- Property subtype: Single Family Residence
Condition
- Year built: 2003
Community & HOA
Location
- Region: Minden
Financial & listing details
- Lease term: 1 Year
Price history
| Date | Event | Price |
|---|---|---|
| 9/9/2025 | Listed for rent | $4,900$2/sqft |
Source: Zillow Rentals | ||
| 10/2/2023 | Listing removed | -- |
Source: Zillow Rentals | ||
| 9/15/2023 | Listed for rent | $4,900$2/sqft |
Source: Zillow Rentals | ||

