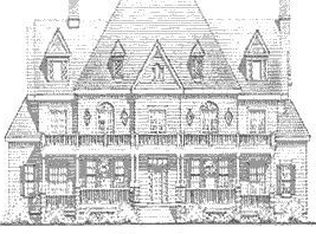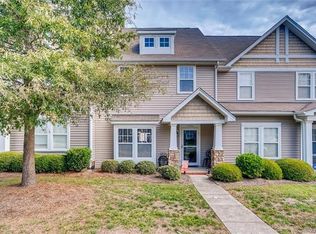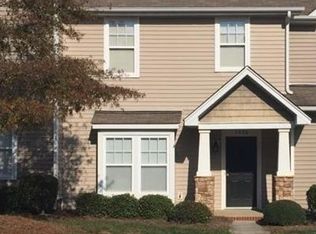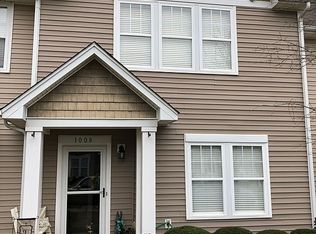Closed
$260,000
1002 Laparc Ln, Indian Trail, NC 28079
4beds
1,961sqft
Townhouse
Built in 2004
0.07 Acres Lot
$259,200 Zestimate®
$133/sqft
$2,098 Estimated rent
Home value
$259,200
$244,000 - $277,000
$2,098/mo
Zestimate® history
Loading...
Owner options
Explore your selling options
What's special
MULTIPLE OFFERS RECEIVED - ALL OFFERS DUE BY 5pm FRI 7/18 AND REVIEWED TONIGHT. An investor's dream, this end unit townhome is ready to be remodeled! In the amenity-rich community of Taylor Glenn, this townhome boasts a primary suite on main w/ a large walk-in closet. The great room has loads of natural light, & is open to the dining area & kitchen with built-in bookshelves & crown molding throughout. The 1 car garage is rear load, and the back patio provides an outdoor area to enjoy the corner lot. As you head upstairs you'll find 3 bedrooms & full bath. Community amenities incl clubhouse, pool, sport courts, playground, & more! New roof 2025. The home is being sold as-is, & priced according to condition to allow interior refinishes/renovations. No showings are allowed, & addl interior photos are available upon request with serious interest. Note - unclear if it will be eligible for conventional financing due to condition - cash is recommended. Don't miss this investment opportunity!
Zillow last checked: 8 hours ago
Listing updated: August 11, 2025 at 09:07am
Listing Provided by:
Stefanie Janky stefanie.janky@allentate.com,
Allen Tate Fort Mill
Bought with:
Brad Ray
Keller Williams Select
Source: Canopy MLS as distributed by MLS GRID,MLS#: 4280944
Facts & features
Interior
Bedrooms & bathrooms
- Bedrooms: 4
- Bathrooms: 3
- Full bathrooms: 2
- 1/2 bathrooms: 1
- Main level bedrooms: 1
Primary bedroom
- Level: Main
Bedroom s
- Level: Upper
Bedroom s
- Level: Upper
Bathroom full
- Level: Main
Bathroom half
- Level: Main
Bathroom full
- Level: Upper
Other
- Level: Upper
Dining area
- Level: Main
Great room
- Level: Main
Kitchen
- Level: Main
Laundry
- Level: Main
Heating
- Central
Cooling
- Central Air
Appliances
- Included: Dishwasher, Disposal, Dryer, Electric Oven, Microwave, Refrigerator with Ice Maker
- Laundry: In Kitchen, Laundry Closet
Features
- Breakfast Bar, Open Floorplan, Pantry, Walk-In Closet(s)
- Flooring: Carpet, Vinyl
- Has basement: No
Interior area
- Total structure area: 1,961
- Total interior livable area: 1,961 sqft
- Finished area above ground: 1,961
- Finished area below ground: 0
Property
Parking
- Total spaces: 2
- Parking features: Driveway, Attached Garage, Garage Faces Rear, Garage on Main Level
- Attached garage spaces: 1
- Uncovered spaces: 1
Features
- Levels: Two
- Stories: 2
- Entry location: Main
- Patio & porch: Covered, Front Porch, Patio
- Exterior features: Lawn Maintenance
- Pool features: Community
Lot
- Size: 0.07 Acres
- Features: Corner Lot
Details
- Parcel number: 07096458
- Zoning: AQ0
- Special conditions: Estate
Construction
Type & style
- Home type: Townhouse
- Architectural style: Traditional
- Property subtype: Townhouse
Materials
- Stone, Vinyl
- Foundation: Slab
Condition
- New construction: No
- Year built: 2004
Details
- Builder name: Bonterra
Utilities & green energy
- Sewer: Public Sewer
- Water: City
- Utilities for property: Cable Available
Community & neighborhood
Community
- Community features: Clubhouse, Playground, Pond, Sidewalks, Sport Court, Street Lights
Location
- Region: Indian Trail
- Subdivision: Taylor Glenn
HOA & financial
HOA
- Has HOA: Yes
- HOA fee: $235 monthly
- Association name: Community Association Management
Other
Other facts
- Listing terms: Cash,Conventional
- Road surface type: Concrete, Paved
Price history
| Date | Event | Price |
|---|---|---|
| 8/11/2025 | Sold | $260,000+4%$133/sqft |
Source: | ||
| 7/20/2025 | Pending sale | $250,000$127/sqft |
Source: | ||
| 7/17/2025 | Listed for sale | $250,000+66.7%$127/sqft |
Source: | ||
| 3/23/2007 | Sold | $150,000+7.5%$76/sqft |
Source: Public Record | ||
| 12/10/2004 | Sold | $139,500$71/sqft |
Source: Public Record | ||
Public tax history
| Year | Property taxes | Tax assessment |
|---|---|---|
| 2025 | $2,331 +22.6% | $359,300 +57.9% |
| 2024 | $1,902 +0.3% | $227,500 |
| 2023 | $1,897 | $227,500 |
Find assessor info on the county website
Neighborhood: 28079
Nearby schools
GreatSchools rating
- 7/10Shiloh Elementary SchoolGrades: 3-5Distance: 1.1 mi
- 3/10Sun Valley Middle SchoolGrades: 6-8Distance: 1.4 mi
- 5/10Sun Valley High SchoolGrades: 9-12Distance: 1.7 mi
Schools provided by the listing agent
- Elementary: Shiloh
- Middle: Sun Valley
- High: Sun Valley
Source: Canopy MLS as distributed by MLS GRID. This data may not be complete. We recommend contacting the local school district to confirm school assignments for this home.
Get a cash offer in 3 minutes
Find out how much your home could sell for in as little as 3 minutes with a no-obligation cash offer.
Estimated market value
$259,200
Get a cash offer in 3 minutes
Find out how much your home could sell for in as little as 3 minutes with a no-obligation cash offer.
Estimated market value
$259,200



