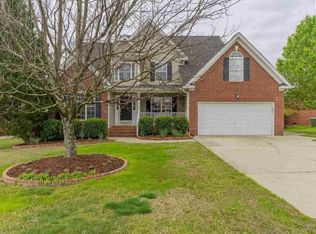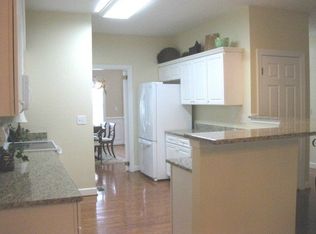Sold for $350,000 on 11/13/25
Street View
$350,000
1002 Leamington Cir, Irmo, SC 29063
4beds
3baths
2,601sqft
SingleFamily
Built in 2001
6,457 Square Feet Lot
$351,400 Zestimate®
$135/sqft
$2,473 Estimated rent
Home value
$351,400
$327,000 - $380,000
$2,473/mo
Zestimate® history
Loading...
Owner options
Explore your selling options
What's special
1002 Leamington Cir, Irmo, SC 29063 is a single family home that contains 2,601 sq ft and was built in 2001. It contains 4 bedrooms and 3.5 bathrooms. This home last sold for $350,000 in November 2025.
The Zestimate for this house is $351,400. The Rent Zestimate for this home is $2,473/mo.
Facts & features
Interior
Bedrooms & bathrooms
- Bedrooms: 4
- Bathrooms: 3.5
Heating
- Other
Features
- Flooring: Hardwood
- Has fireplace: Yes
Interior area
- Total interior livable area: 2,601 sqft
Property
Parking
- Parking features: Garage - Attached
Features
- Exterior features: Other
Lot
- Size: 6,457 sqft
Details
- Parcel number: 032060227
Construction
Type & style
- Home type: SingleFamily
Materials
- Foundation: Concrete Block
- Roof: Composition
Condition
- Year built: 2001
Community & neighborhood
Location
- Region: Irmo
HOA & financial
HOA
- Has HOA: Yes
- HOA fee: $43 monthly
Price history
| Date | Event | Price |
|---|---|---|
| 11/13/2025 | Sold | $350,000$135/sqft |
Source: Public Record | ||
| 10/25/2025 | Pending sale | $350,000$135/sqft |
Source: | ||
| 10/10/2025 | Contingent | $350,000$135/sqft |
Source: | ||
| 9/25/2025 | Listed for sale | $350,000+52.2%$135/sqft |
Source: | ||
| 4/17/2007 | Sold | $230,000+9.5%$88/sqft |
Source: Public Record | ||
Public tax history
| Year | Property taxes | Tax assessment |
|---|---|---|
| 2022 | $5,938 -0.3% | $12,970 |
| 2021 | $5,953 -1.8% | $12,970 |
| 2020 | $6,063 -2.1% | $12,970 |
Find assessor info on the county website
Neighborhood: 29063
Nearby schools
GreatSchools rating
- 4/10H. E. Corley Elementary SchoolGrades: PK-5Distance: 0.5 mi
- 3/10Crossroads Middle SchoolGrades: 6Distance: 3.1 mi
- 7/10Dutch Fork High SchoolGrades: 9-12Distance: 3.5 mi
Get a cash offer in 3 minutes
Find out how much your home could sell for in as little as 3 minutes with a no-obligation cash offer.
Estimated market value
$351,400
Get a cash offer in 3 minutes
Find out how much your home could sell for in as little as 3 minutes with a no-obligation cash offer.
Estimated market value
$351,400

