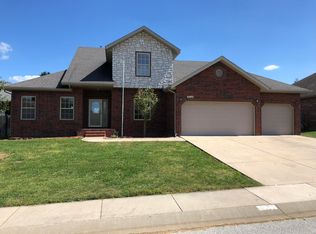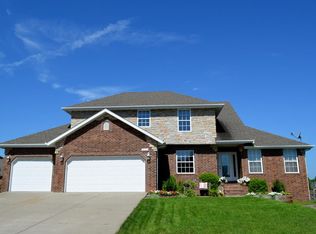Exceptional all brick home in Barrington Springs with 3 beds, 2 baths and formal dining room! NEW ROOF, updated HVAC, water heater & deck. Enter to spacious living room, freshly painted & new carpet, with high ceilings and tall windows looking into the backyard. Gorgeous kitchen with antiqued cream cabinetry including exhaust hood, granite counters, under counter lighting and counter for your bar stools. Big dine-in kitchen area that shares the 3-sided stone fireplace with the hearth area and living room. Big master suite with dual vanity, tub & walk-in shower, huge closet with built-ins, and a private covered patio. Beautiful detail such as crown molding and staggered kitchen cabinets. Storm shelter in the oversized garage. Sprinkler system too. So many extras - Don't miss it!
This property is off market, which means it's not currently listed for sale or rent on Zillow. This may be different from what's available on other websites or public sources.


