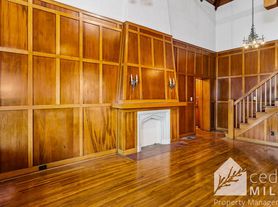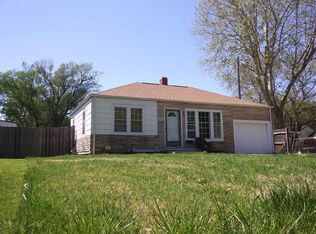For Rent 4 Bedroom, 3 Bath Home in Riverside | $1,750/mo
Live in the heart of Riverside, one of Wichita's most beloved neighborhoods! This 1.5-story traditional home offers 4 bedrooms, 3 bathrooms, and a finished basement with daylight windows - giving you 2 full levels of living space.
* Rent: $1,750 / month
* Deposit: $1,750
* Application Fee: $35/adult
* No smoking. No pets.
* 4 Bedrooms | 3 Bathrooms
* Finished basement with rec/family room and additional full bath
* 1.5-story traditional home | Full basement with daylight windows
* No garage, ample street parking
Kitchen/dining combo with laminate counters, dishwasher, disposal
Living Space: Spacious main floor with ceiling fans and natural light
Basement: Large family/rec room, full bath, laundry hookups (220 electric)
Systems: Central electric cooling, forced-air gas heat, public water/sewer
1002 N Coolidge sits just minutes from the Arkansas River and Riverside Park. Downtown Wichita is a short drive away, with attractions like the Wichita Art Museum, Museum of World Treasures, and INTRUST Bank Arena nearby.
Call today to schedule a showing and make this home yours before it's gone?
Justus Kidd Real Broker, LLC
House for rent
$1,750/mo
1002 N Coolidge Ave, Wichita, KS 67203
4beds
1,960sqft
Price may not include required fees and charges.
Single family residence
Available now
No pets
Central air
Hookups laundry
Off street parking
Forced air
What's special
Central electric coolingForced-air gas heat
- 8 days |
- -- |
- -- |
Travel times
Looking to buy when your lease ends?
Consider a first-time homebuyer savings account designed to grow your down payment with up to a 6% match & a competitive APY.
Facts & features
Interior
Bedrooms & bathrooms
- Bedrooms: 4
- Bathrooms: 3
- Full bathrooms: 3
Heating
- Forced Air
Cooling
- Central Air
Appliances
- Included: WD Hookup
- Laundry: Hookups, Washer Dryer Hookup
Features
- WD Hookup
- Flooring: Carpet, Hardwood
Interior area
- Total interior livable area: 1,960 sqft
Property
Parking
- Parking features: Off Street
- Details: Contact manager
Features
- Exterior features: Heating system: Forced Air, Washer Dryer Hookup
Details
- Parcel number: 087124180130701400
Construction
Type & style
- Home type: SingleFamily
- Property subtype: Single Family Residence
Community & HOA
Location
- Region: Wichita
Financial & listing details
- Lease term: 1 Year
Price history
| Date | Event | Price |
|---|---|---|
| 11/14/2025 | Price change | $1,750-7.9%$1/sqft |
Source: Zillow Rentals | ||
| 9/24/2025 | Listed for rent | $1,900+31%$1/sqft |
Source: Zillow Rentals | ||
| 8/14/2025 | Sold | -- |
Source: SCKMLS #658660 | ||
| 7/23/2025 | Pending sale | $175,000$89/sqft |
Source: SCKMLS #658660 | ||
| 7/16/2025 | Price change | $175,000+31.1%$89/sqft |
Source: SCKMLS #658660 | ||

