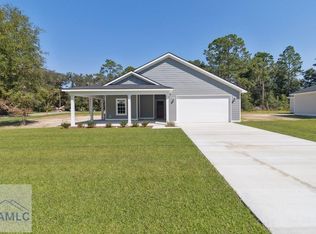Sold for $263,500 on 09/02/25
$263,500
1002 Oglethorpe Ln, Darien, GA 31305
3beds
1,415sqft
Single Family Residence
Built in 2024
0.41 Acres Lot
$262,600 Zestimate®
$186/sqft
$2,120 Estimated rent
Home value
$262,600
Estimated sales range
Not available
$2,120/mo
Zestimate® history
Loading...
Owner options
Explore your selling options
What's special
BRAND NEW HOME Ready for Immediate Occupancy! $7,500 TOWARDS CLOSING COSTS or UPGRADES! 100% Financing Available! Charming Brand New Ranch Home in Beautiful Darien! Ready for immediate occupancy, offering exceptional quality at an unbeatable price. Set on a large 4/10 acre lot, this home boasts inviting covered front and back porches—perfect for enjoying the serene surroundings. Inside, the generous primary bedroom includes a walk-in closet with custom wood shelving and an en-suite bath with double vanities, a relaxing garden tub, and a walk-in shower with glass doors. The home features energy-efficient construction with spray foam insulation, a heat pump, and low-maintenance Hardiplank siding. Luxury vinyl floors and granite countertops in the kitchen and baths add to its appeal, while ceiling fans throughout provide comfort. The property also includes a sprinkler system and a sodded front yard. Plus, there’s no HOA! Ideal as a primary residence, second home, or even a vacation rental investment. Why pay rent when you can own. if you use their closing attorney and preferred lender. PLUS 100% FINANCING available through USDA. X Zone so NO flood insurance required, city water and sewer, and high-speed internet availability. This home offers both convenience and peace of mind. Enjoy easy access to local dining, The Wine Bar, The Shanty Coffee Shop, and the Coastal Market Grocery Store, and a brewery, all within walking or biking distance. Nearby, a multi-use path leads to destinations like the waterfront park, Fort King George, shops, and restaurants Make this your home in Darien and experience coastal living at its finest!
Zillow last checked: 8 hours ago
Listing updated: September 05, 2025 at 11:25am
Listed by:
Tom McBride 912-289-4990,
Avalon Properties Group, LLC
Bought with:
Christal Kuchar, 432884
eXp Realty, LLC
Source: GIAOR,MLS#: 1650388Originating MLS: Golden Isles Association of Realtors
Facts & features
Interior
Bedrooms & bathrooms
- Bedrooms: 3
- Bathrooms: 2
- Full bathrooms: 2
Heating
- Central, Electric, Heat Pump
Cooling
- Central Air, Electric, Heat Pump, Attic Fan
Appliances
- Included: Dishwasher, Microwave, Oven, Range, Refrigerator
Features
- Ceiling Fan(s)
- Flooring: Tile, Vinyl
- Windows: Double Pane Windows
- Has basement: No
- Common walls with other units/homes: No Common Walls
Interior area
- Total interior livable area: 1,415 sqft
Property
Parking
- Total spaces: 2
- Parking features: Driveway, Garage Door Opener, Paved
- Garage spaces: 2
- Has uncovered spaces: Yes
Features
- Levels: One
- Stories: 1
- Exterior features: Sprinkler/Irrigation, Paved Driveway
Lot
- Size: 0.41 Acres
Details
- Parcel number: 0053C 0091005
Construction
Type & style
- Home type: SingleFamily
- Architectural style: Ranch
- Property subtype: Single Family Residence
Materials
- HardiPlank Type
- Foundation: Slab
- Roof: Asphalt
Condition
- New Construction
- New construction: Yes
- Year built: 2024
Details
- Warranty included: Yes
Utilities & green energy
- Electric: 220 Volts
- Utilities for property: Underground Utilities
Green energy
- Green verification: ENERGY STAR Certified Homes
- Energy efficient items: Insulation, Windows
Community & neighborhood
Location
- Region: Darien
- Subdivision: No Recorded Subdivision
Other
Other facts
- Listing terms: Cash,Conventional,FHA,USDA Loan,VA Loan
- Road surface type: Asphalt
Price history
| Date | Event | Price |
|---|---|---|
| 10/20/2025 | Listing removed | $2,195$2/sqft |
Source: GIAOR #1656988 | ||
| 10/1/2025 | Listed for rent | $2,195$2/sqft |
Source: GIAOR #1656988 | ||
| 9/2/2025 | Sold | $263,500-5%$186/sqft |
Source: GIAOR #1650388 | ||
| 8/8/2025 | Pending sale | $277,400$196/sqft |
Source: GIAOR #1650388 | ||
| 7/13/2025 | Price change | $277,400-0.9%$196/sqft |
Source: GIAOR #1650388 | ||
Public tax history
Tax history is unavailable.
Neighborhood: 31305
Nearby schools
GreatSchools rating
- 5/10Todd Grant Elementary SchoolGrades: PK-5Distance: 0.9 mi
- 4/10McIntosh County Middle SchoolGrades: 6-8Distance: 0.6 mi
- 5/10McIntosh County AcademyGrades: 9-12Distance: 4.7 mi
Schools provided by the listing agent
- Elementary: Todd Grant Elementary
- Middle: McIntosh Middle
- High: McIntosh Academy
Source: GIAOR. This data may not be complete. We recommend contacting the local school district to confirm school assignments for this home.

Get pre-qualified for a loan
At Zillow Home Loans, we can pre-qualify you in as little as 5 minutes with no impact to your credit score.An equal housing lender. NMLS #10287.
