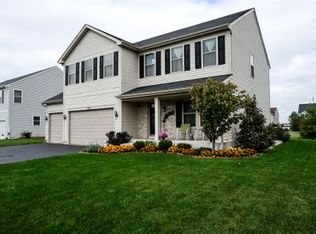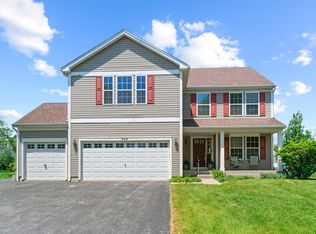Closed
$394,900
1002 Pattee Ave, Elburn, IL 60119
4beds
3,200sqft
Single Family Residence
Built in 2006
9,583.2 Square Feet Lot
$453,200 Zestimate®
$123/sqft
$3,688 Estimated rent
Home value
$453,200
$431,000 - $476,000
$3,688/mo
Zestimate® history
Loading...
Owner options
Explore your selling options
What's special
Move-in ready 3,200 sq ft two story home in sought after Blackberry Creek neighborhood close to shopping, dining, downtown Elburn and Metra train. Minutes from Randall Rd corridor, downtown Geneva and St Charles. Ideal location just steps from elementary school and playground. Gorgeous landscaped lot with welcoming front porch, 2-car attached garage, large and inviting backyard patio perfect for entertaining and relaxing. Brand new Roof in 2023! Step inside to find a modern neutral decor, updated light fixtures and more. Engineered vinyl flooring through most of the main level. Spacious living room, formal dining room. Generously sized family room great for gathering. Eat-in kitchen complete with stainless steel appliances, center island, breakfast bar and adjacent eating area. 1st floor laundry room and powder room. Upstairs, bedroom sizes are generous and include the master suite with deluxe private bath offering a convenient double vanity, separate shower and tub, plus a walk-in closet. Huge loft area offering endless possibilities. The partially finished basement provides even more living space and is roughed-in for a bathroom. Padded basement flooring does not stay, floor underneath is epoxy. Brand new water heater 2023. Excellent location and a competitive price make this home a MUST SEE!
Zillow last checked: 8 hours ago
Listing updated: August 14, 2025 at 02:20pm
Listing courtesy of:
Matthew Kombrink 630-803-8444,
RE/MAX All Pro - St Charles,
Miles Tischhauser 815-739-3458,
RE/MAX All Pro - St Charles
Bought with:
Daniel Cox
Fathom Realty IL LLC
Source: MRED as distributed by MLS GRID,MLS#: 11870405
Facts & features
Interior
Bedrooms & bathrooms
- Bedrooms: 4
- Bathrooms: 3
- Full bathrooms: 2
- 1/2 bathrooms: 1
Primary bedroom
- Features: Flooring (Carpet), Window Treatments (All), Bathroom (Full)
- Level: Main
- Area: 396 Square Feet
- Dimensions: 22X18
Bedroom 2
- Features: Flooring (Carpet), Window Treatments (All)
- Level: Second
- Area: 156 Square Feet
- Dimensions: 13X12
Bedroom 3
- Features: Flooring (Carpet), Window Treatments (All)
- Level: Second
- Area: 144 Square Feet
- Dimensions: 12X12
Bedroom 4
- Features: Flooring (Other), Window Treatments (All)
- Level: Second
- Area: 154 Square Feet
- Dimensions: 14X11
Breakfast room
- Features: Flooring (Other), Window Treatments (All)
- Level: Main
- Area: 165 Square Feet
- Dimensions: 15X11
Dining room
- Features: Flooring (Other), Window Treatments (All)
- Level: Main
- Area: 156 Square Feet
- Dimensions: 13X12
Family room
- Features: Flooring (Carpet), Window Treatments (All)
- Level: Main
- Area: 414 Square Feet
- Dimensions: 23X18
Kitchen
- Features: Kitchen (Eating Area-Breakfast Bar, Eating Area-Table Space, Island), Flooring (Other), Window Treatments (All)
- Level: Main
- Area: 150 Square Feet
- Dimensions: 15X10
Laundry
- Features: Flooring (Vinyl), Window Treatments (All)
- Level: Main
- Area: 150 Square Feet
- Dimensions: 15X10
Living room
- Features: Flooring (Other), Window Treatments (All)
- Level: Main
- Area: 234 Square Feet
- Dimensions: 18X13
Loft
- Features: Flooring (Carpet), Window Treatments (All)
- Level: Second
- Area: 520 Square Feet
- Dimensions: 26X20
Heating
- Natural Gas, Forced Air
Cooling
- Central Air
Appliances
- Included: Range, Microwave, Dishwasher, Refrigerator, Washer, Dryer, Disposal, Stainless Steel Appliance(s)
- Laundry: Main Level
Features
- Built-in Features, Walk-In Closet(s)
- Windows: Screens
- Basement: Partially Finished,Bath/Stubbed,Full
Interior area
- Total structure area: 0
- Total interior livable area: 3,200 sqft
Property
Parking
- Total spaces: 2
- Parking features: Asphalt, Garage Door Opener, On Site, Garage Owned, Attached, Garage
- Attached garage spaces: 2
- Has uncovered spaces: Yes
Accessibility
- Accessibility features: No Disability Access
Features
- Stories: 2
- Patio & porch: Patio
Lot
- Size: 9,583 sqft
- Features: Landscaped
Details
- Parcel number: 1108228003
- Special conditions: None
- Other equipment: Ceiling Fan(s), Sump Pump
Construction
Type & style
- Home type: SingleFamily
- Property subtype: Single Family Residence
Materials
- Vinyl Siding
- Foundation: Concrete Perimeter
- Roof: Asphalt
Condition
- New construction: No
- Year built: 2006
Utilities & green energy
- Electric: Circuit Breakers, 200+ Amp Service
- Sewer: Public Sewer
- Water: Public
Community & neighborhood
Security
- Security features: Carbon Monoxide Detector(s)
Community
- Community features: Park, Curbs, Sidewalks, Street Lights, Street Paved
Location
- Region: Elburn
- Subdivision: Blackberry Creek
HOA & financial
HOA
- Has HOA: Yes
- HOA fee: $200 annually
- Services included: Other
Other
Other facts
- Listing terms: Conventional
- Ownership: Fee Simple
Price history
| Date | Event | Price |
|---|---|---|
| 11/3/2023 | Sold | $394,900$123/sqft |
Source: | ||
| 9/25/2023 | Contingent | $394,900$123/sqft |
Source: | ||
| 9/11/2023 | Price change | $394,900-1%$123/sqft |
Source: | ||
| 8/31/2023 | Listed for sale | $399,000+22.8%$125/sqft |
Source: | ||
| 9/15/2021 | Sold | $325,000+0.2%$102/sqft |
Source: | ||
Public tax history
| Year | Property taxes | Tax assessment |
|---|---|---|
| 2024 | $10,002 +3.9% | $124,527 +10.8% |
| 2023 | $9,631 +8.3% | $112,389 +12.9% |
| 2022 | $8,896 +3.8% | $99,527 +4.5% |
Find assessor info on the county website
Neighborhood: 60119
Nearby schools
GreatSchools rating
- 5/10Kaneland Blackberry Creek Elementary SchoolGrades: PK-5Distance: 0.1 mi
- 3/10Harter Middle SchoolGrades: 6-8Distance: 5.9 mi
- 8/10Kaneland Senior High SchoolGrades: 9-12Distance: 4 mi
Schools provided by the listing agent
- Elementary: Blackberry Creek Elementary Scho
- Middle: Kaneland Middle School
- High: Kaneland High School
- District: 302
Source: MRED as distributed by MLS GRID. This data may not be complete. We recommend contacting the local school district to confirm school assignments for this home.

Get pre-qualified for a loan
At Zillow Home Loans, we can pre-qualify you in as little as 5 minutes with no impact to your credit score.An equal housing lender. NMLS #10287.

