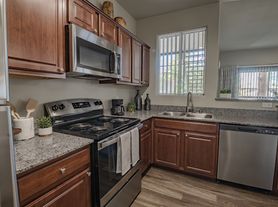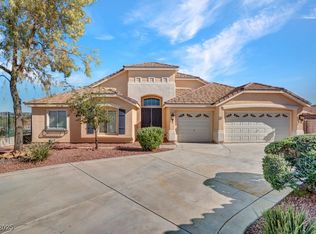Beautifully Updated Home with Pool/Spa in Sunridge at MacDonald Ranch! 4 bed, 3 bath (1 bed & full bath downstairs). Renovated kitchen & baths, stainless steel appliances, island, and walk-in pantry. Spacious primary suite with retreat, dual sinks, separate tub/shower, and large walk-in closet. Entertainer's backyard with pool/spa, covered patio, Bose sound system, bar, real grass & fruit trees. Oversized finished garage with new epoxy floor. Ceiling fans in all bedrooms. High-end laminate wood floors in bedrooms, living and family rooms. Located in top rated school zone: Lamping Elementary, Del Webb Jr High & Coronado High School. Monthly rental amount includes weekly pool service and trash.
The data relating to real estate for sale on this web site comes in part from the INTERNET DATA EXCHANGE Program of the Greater Las Vegas Association of REALTORS MLS. Real estate listings held by brokerage firms other than this site owner are marked with the IDX logo.
Information is deemed reliable but not guaranteed.
Copyright 2022 of the Greater Las Vegas Association of REALTORS MLS. All rights reserved.
House for rent
$3,400/mo
1002 Prestige Meadows Pl, Henderson, NV 89052
4beds
2,724sqft
Price may not include required fees and charges.
Singlefamily
Available now
-- Pets
Central air, electric, ceiling fan
In unit laundry
3 Garage spaces parking
Fireplace
What's special
Bose sound systemDual sinksFruit treesCovered patioSpacious primary suiteReal grassWalk-in pantry
- 6 days |
- -- |
- -- |
Travel times
Looking to buy when your lease ends?
Consider a first-time homebuyer savings account designed to grow your down payment with up to a 6% match & 3.83% APY.
Facts & features
Interior
Bedrooms & bathrooms
- Bedrooms: 4
- Bathrooms: 3
- Full bathrooms: 3
Heating
- Fireplace
Cooling
- Central Air, Electric, Ceiling Fan
Appliances
- Included: Dishwasher, Disposal, Dryer, Microwave, Oven, Refrigerator, Stove, Washer
- Laundry: In Unit
Features
- Bedroom on Main Level, Ceiling Fan(s), Walk In Closet, Window Treatments
- Flooring: Laminate, Tile
- Has fireplace: Yes
Interior area
- Total interior livable area: 2,724 sqft
Video & virtual tour
Property
Parking
- Total spaces: 3
- Parking features: Garage, Private, Covered
- Has garage: Yes
- Details: Contact manager
Features
- Stories: 2
- Exterior features: Architecture Style: Two Story, Bedroom on Main Level, Ceiling Fan(s), Flooring: Laminate, Garage, Garbage included in rent, Park, Private, Walk In Closet, Water Softener Owned, Window Treatments
- Has private pool: Yes
- Has spa: Yes
- Spa features: Hottub Spa
Details
- Parcel number: 17831316006
Construction
Type & style
- Home type: SingleFamily
- Property subtype: SingleFamily
Condition
- Year built: 1999
Utilities & green energy
- Utilities for property: Garbage
Community & HOA
HOA
- Amenities included: Pool
Location
- Region: Henderson
Financial & listing details
- Lease term: Contact For Details
Price history
| Date | Event | Price |
|---|---|---|
| 10/22/2025 | Listed for rent | $3,400$1/sqft |
Source: LVR #2729038 | ||
| 10/1/2025 | Sold | $700,000-3.4%$257/sqft |
Source: | ||
| 9/17/2025 | Contingent | $725,000$266/sqft |
Source: | ||
| 9/5/2025 | Price change | $725,000-3.3%$266/sqft |
Source: | ||
| 8/27/2025 | Price change | $750,000-1.3%$275/sqft |
Source: | ||

