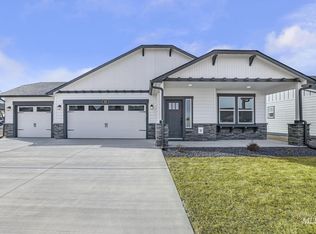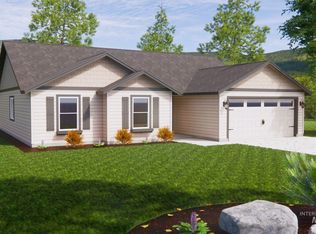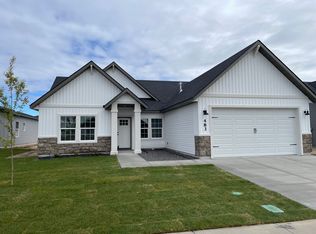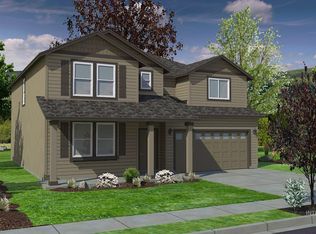Sold
Price Unknown
1002 Quartz Rd, Kimberly, ID 83341
4beds
2baths
1,643sqft
Single Family Residence
Built in 2025
8,319.96 Square Feet Lot
$431,000 Zestimate®
$--/sqft
$2,232 Estimated rent
Home value
$431,000
$375,000 - $491,000
$2,232/mo
Zestimate® history
Loading...
Owner options
Explore your selling options
What's special
This stunning newly built 4-bedroom, 2-bath home combines elegant design with everyday functionality. Its striking curb appeal is highlighted by a modern blend of light-colored stucco, stone accents, hardy board siding, and black-trimmed windows, creating a sleek, contemporary façade. Step inside to an open-concept layout featuring durable luxury vinyl plank (LVP) flooring, quartz countertops, and a stylish kitchen with white cabinetry, a large center island, and ample storage—perfect for both daily living and entertaining. The primary suite offers a spacious retreat with a walk-in closet, dual vanities, and a large walk-in shower. A versatile fourth bedroom makes a perfect home office, guest room, or flex space. Enjoy outdoor living on the covered back patio, overlooking a fully landscaped and fenced backyard—ready for pets, gatherings, or quiet evenings. Additional features include a fully insulated and finished 3-car garage and a graveled RV parking area tucked behind the fence for added privacy.
Zillow last checked: 8 hours ago
Listing updated: October 09, 2025 at 02:09pm
Listed by:
Walt Hess 208-410-2525,
Gem State Realty Inc
Bought with:
Nathan Lyda
Century 21 Gateway
Source: IMLS,MLS#: 98957517
Facts & features
Interior
Bedrooms & bathrooms
- Bedrooms: 4
- Bathrooms: 2
- Main level bathrooms: 2
- Main level bedrooms: 4
Primary bedroom
- Level: Main
Bedroom 2
- Level: Main
Bedroom 3
- Level: Main
Bedroom 4
- Level: Main
Kitchen
- Level: Main
Living room
- Level: Main
Heating
- Forced Air, Natural Gas
Cooling
- Central Air
Appliances
- Included: Gas Water Heater, Dishwasher, Disposal, Microwave, Oven/Range Freestanding
Features
- Breakfast Bar, Pantry, Kitchen Island, Number of Baths Main Level: 2
- Has basement: No
- Has fireplace: No
Interior area
- Total structure area: 1,643
- Total interior livable area: 1,643 sqft
- Finished area above ground: 1,643
Property
Parking
- Total spaces: 3
- Parking features: Attached
- Attached garage spaces: 3
Features
- Levels: One
Lot
- Size: 8,319 sqft
- Features: Standard Lot 6000-9999 SF
Details
- Parcel number: RPT86740030130
Construction
Type & style
- Home type: SingleFamily
- Property subtype: Single Family Residence
Materials
- Frame
- Roof: Architectural Style
Condition
- New Construction
- New construction: Yes
- Year built: 2025
Details
- Builder name: Payne Construction Inc.
Utilities & green energy
- Water: Public
- Utilities for property: Sewer Connected
Community & neighborhood
Location
- Region: Kimberly
HOA & financial
HOA
- Has HOA: Yes
- HOA fee: $350 annually
Other
Other facts
- Listing terms: Cash,Conventional,FHA,VA Loan
- Ownership: Fee Simple
Price history
Price history is unavailable.
Public tax history
Tax history is unavailable.
Neighborhood: 83341
Nearby schools
GreatSchools rating
- 5/10Kimberly Elementary SchoolGrades: K-5Distance: 0.6 mi
- 3/10Kimberly Middle SchoolGrades: 6-8Distance: 0.4 mi
- 7/10Kimberly High SchoolGrades: 9-12Distance: 0.3 mi
Schools provided by the listing agent
- Elementary: Kimberly
- Middle: Kimberly
- High: Kimberly
- District: Kimberly School District #414
Source: IMLS. This data may not be complete. We recommend contacting the local school district to confirm school assignments for this home.



