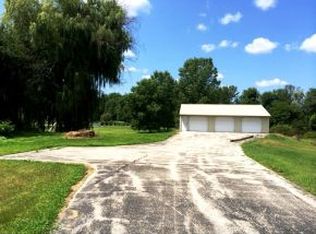Sold
$373,000
1002 Riverview Dr, Little Suamico, WI 54141
3beds
2,410sqft
Single Family Residence
Built in 2000
0.97 Acres Lot
$397,400 Zestimate®
$155/sqft
$2,197 Estimated rent
Home value
$397,400
Estimated sales range
Not available
$2,197/mo
Zestimate® history
Loading...
Owner options
Explore your selling options
What's special
Nestled at the end of a quiet road, this expansive ranch sits on nearly 1 acre of land within the Pulaski School district. The home features a generously sized living room with a cozy gas fireplace along with a kitchen boasting abundant cabinets and ample countertop space. Throughout the home, you'll find tasteful accents adding to its charm. Recent updates include a new water heater, furnace and AC, as well as refreshed flooring in the living room and primary bedroom. The primary bedroom also benefits from a new patio door, while the fireplace has been enhanced with updated tile and mantel. Outside, enjoy a large backyard patio complete with a pergola and fireplace, creating a welcoming outdoor retreat.
Zillow last checked: 8 hours ago
Listing updated: July 03, 2024 at 03:01am
Listed by:
Stacey Hennessey PREF:920-470-9692,
Century 21 Affiliated
Bought with:
Ben Rathburn
Symes Realty, LLC
Source: RANW,MLS#: 50290868
Facts & features
Interior
Bedrooms & bathrooms
- Bedrooms: 3
- Bathrooms: 2
- Full bathrooms: 2
Bedroom 1
- Level: Main
- Dimensions: 19x11
Bedroom 2
- Level: Main
- Dimensions: 12x11
Bedroom 3
- Level: Main
- Dimensions: 12x10
Family room
- Level: Lower
- Dimensions: 29x15
Kitchen
- Level: Main
- Dimensions: 20x11
Living room
- Level: Main
- Dimensions: 18x18
Other
- Description: Rec Room
- Level: Lower
- Dimensions: 16x15
Other
- Description: Exercise Room
- Level: Lower
- Dimensions: 10x10
Other
- Description: Game Room
- Level: Lower
- Dimensions: 10x10
Heating
- Forced Air
Cooling
- Forced Air, Central Air
Appliances
- Included: Dishwasher, Microwave, Range, Refrigerator, Water Softener Owned
Features
- At Least 1 Bathtub, Cable Available, Split Bedroom
- Flooring: Wood/Simulated Wood Fl
- Basement: Full,Sump Pump,Partial Fin. Contiguous
- Number of fireplaces: 1
- Fireplace features: One, Gas
Interior area
- Total interior livable area: 2,410 sqft
- Finished area above ground: 1,520
- Finished area below ground: 890
Property
Parking
- Total spaces: 2
- Parking features: Attached
- Attached garage spaces: 2
Accessibility
- Accessibility features: 1st Floor Bedroom, 1st Floor Full Bath, Laundry 1st Floor, Level Drive, Level Lot, Open Floor Plan
Features
- Patio & porch: Patio
Lot
- Size: 0.97 Acres
Details
- Parcel number: 02416220404403
- Zoning: Residential
- Special conditions: Arms Length
Construction
Type & style
- Home type: SingleFamily
- Architectural style: Ranch
- Property subtype: Single Family Residence
Materials
- Brick, Vinyl Siding
- Foundation: Poured Concrete
Condition
- New construction: No
- Year built: 2000
Utilities & green energy
- Sewer: Public Sewer
- Water: Well
Community & neighborhood
Location
- Region: Little Suamico
- Subdivision: Riverview Estates
Price history
| Date | Event | Price |
|---|---|---|
| 7/1/2024 | Sold | $373,000+0.8%$155/sqft |
Source: RANW #50290868 | ||
| 5/15/2024 | Contingent | $369,900$153/sqft |
Source: | ||
| 5/7/2024 | Listed for sale | $369,900+57.5%$153/sqft |
Source: RANW #50290868 | ||
| 8/29/2019 | Listing removed | $234,900$97/sqft |
Source: Open Road Home Real Estate #50205246 | ||
| 8/29/2019 | Pending sale | $234,900-0.6%$97/sqft |
Source: Open Road Home Real Estate #50205246 | ||
Public tax history
| Year | Property taxes | Tax assessment |
|---|---|---|
| 2024 | $2,860 -3.9% | $283,900 |
| 2023 | $2,975 +11.8% | $283,900 +46.5% |
| 2022 | $2,662 +7.1% | $193,800 |
Find assessor info on the county website
Neighborhood: 54141
Nearby schools
GreatSchools rating
- 8/10Abrams Elementary SchoolGrades: PK-5Distance: 5.1 mi
- 6/10Washington Middle SchoolGrades: 6-8Distance: 12.2 mi
- 4/10Oconto Falls High SchoolGrades: 9-12Distance: 11.9 mi

Get pre-qualified for a loan
At Zillow Home Loans, we can pre-qualify you in as little as 5 minutes with no impact to your credit score.An equal housing lender. NMLS #10287.
