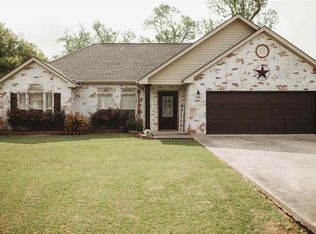There's so much opportunity in this spacious home! Large bedrooms. Kitchen has granite countertops and stainless appliances. Spacious living area, with barn doors. Indoor utility with 1/2 bath close to garage. Tile and Laminate flooring. Workshop/hobby room off of the 2 car garage. All of this on .63 acre. There is also a RV cover area with it's own workshop attached!
This property is off market, which means it's not currently listed for sale or rent on Zillow. This may be different from what's available on other websites or public sources.

