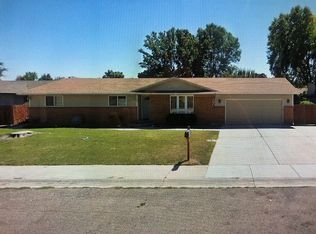Sold
Price Unknown
1002 W Carlton Ave, Meridian, ID 83642
4beds
3baths
2,200sqft
Single Family Residence
Built in 1970
7,840.8 Square Feet Lot
$424,400 Zestimate®
$--/sqft
$2,798 Estimated rent
Home value
$424,400
$395,000 - $458,000
$2,798/mo
Zestimate® history
Loading...
Owner options
Explore your selling options
What's special
Welcome to this timeless gem nestled in the heart of Meridian, Idaho. This original 1970's home exudes character and warmth. As you step inside, you're greeted by a sense of nostalgia, with retro accents and a layout designed for comfortable living. The main level of this home provides wheelchair accessibility throughout. The home offers 4 bedrooms and 3 full bathrooms, providing plenty of space for a growing family or guests. This home provides 2 living spaces and a den / office at the entrance of the home. Don't miss your chance to own a piece of Meridian's history!
Zillow last checked: 8 hours ago
Listing updated: October 08, 2024 at 09:26am
Listed by:
Kayla Boothe 208-761-3326,
Finding 43 Real Estate
Bought with:
Kaylee Duran
Re/Max Legacy
Source: IMLS,MLS#: 98913414
Facts & features
Interior
Bedrooms & bathrooms
- Bedrooms: 4
- Bathrooms: 3
- Main level bathrooms: 1
Primary bedroom
- Level: Upper
Bedroom 2
- Level: Upper
Bedroom 3
- Level: Upper
Bedroom 4
- Level: Upper
Heating
- Ceiling, Electric, Heat Pump
Cooling
- Central Air
Appliances
- Included: Electric Water Heater, Dishwasher, Disposal, Microwave, Oven/Range Freestanding, Refrigerator, Water Softener Owned, Gas Range
Features
- Bath-Master, Family Room, Great Room, Laminate Counters, Number of Baths Main Level: 1, Number of Baths Upper Level: 2
- Flooring: Tile, Carpet, Engineered Wood Floors
- Has basement: No
- Number of fireplaces: 2
- Fireplace features: Gas, Two
Interior area
- Total structure area: 2,200
- Total interior livable area: 2,200 sqft
- Finished area above ground: 2,200
- Finished area below ground: 0
Property
Parking
- Total spaces: 2
- Parking features: Attached
- Attached garage spaces: 2
Accessibility
- Accessibility features: Handicapped, Roll In Shower
Features
- Levels: Two
- Patio & porch: Covered Patio/Deck
- Fencing: Full,Wood
Lot
- Size: 7,840 sqft
- Features: Standard Lot 6000-9999 SF, Garden, Irrigation Available, Sidewalks, Full Sprinkler System, Pressurized Irrigation Sprinkler System
Details
- Parcel number: R3277010211
- Lease amount: $0
- Zoning: Residential
Construction
Type & style
- Home type: SingleFamily
- Property subtype: Single Family Residence
Materials
- Frame, Wood Siding
- Foundation: Slab
- Roof: Composition
Condition
- Year built: 1970
Utilities & green energy
- Water: Public
- Utilities for property: Sewer Connected
Community & neighborhood
Location
- Region: Meridian
- Subdivision: Gregory Sub
Other
Other facts
- Listing terms: Cash,Conventional,FHA
- Ownership: Fee Simple,Fractional Ownership: No
- Road surface type: Paved
Price history
Price history is unavailable.
Public tax history
| Year | Property taxes | Tax assessment |
|---|---|---|
| 2024 | $1,443 -36.4% | $391,800 -0.4% |
| 2023 | $2,270 +34.3% | $393,500 -28.8% |
| 2022 | $1,691 +11.7% | $552,600 +52.1% |
Find assessor info on the county website
Neighborhood: 83642
Nearby schools
GreatSchools rating
- 4/10Meridian Elementary SchoolGrades: PK-5Distance: 0.6 mi
- 6/10Meridian Middle SchoolGrades: 6-8Distance: 0.2 mi
- 6/10Meridian High SchoolGrades: 9-12Distance: 0.5 mi
Schools provided by the listing agent
- Elementary: Meridian
- Middle: Meridian Middle
- High: Meridian
- District: West Ada School District
Source: IMLS. This data may not be complete. We recommend contacting the local school district to confirm school assignments for this home.
