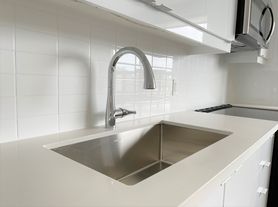Enjoy the perfect blend of comfort and convenience in this beautifully renovated home, minutes from all major amenities. Ideally situated with excellent transit access just a few steps away and the Crosstown (Metrolinx) on Eglinton (tentatively scheduled to start operating in September). Featuring an open-concept layout, a modern kitchen, a stunning stone fireplace, and elegant pot lighting in the dining area, this space is designed for both style and functionality. Three spacious bedrooms offer plenty of room to relax, while two dedicated driveway parking spots add everyday convenience. Perfect for professionals or families seeking a turnkey home in a highly sought-after neighbourhood. Internet is included, but the Tenant is required to pay 60% of remaining utility bills. Exterior cameras for security purposes.
IDX information is provided exclusively for consumers' personal, non-commercial use, that it may not be used for any purpose other than to identify prospective properties consumers may be interested in purchasing, and that data is deemed reliable but is not guaranteed accurate by the MLS .
House for rent
C$3,000/mo
1002 Warden Ave, Toronto, ON M1R 2P1
3beds
Price may not include required fees and charges.
Singlefamily
Available now
-- Pets
Central air
Ensuite laundry
2 Parking spaces parking
Natural gas, forced air, fireplace
What's special
Renovated homeOpen-concept layoutModern kitchenStunning stone fireplaceSpacious bedroomsDedicated driveway parking spots
- 22 days
- on Zillow |
- -- |
- -- |
Travel times
Renting now? Get $1,000 closer to owning
Unlock a $400 renter bonus, plus up to a $600 savings match when you open a Foyer+ account.
Offers by Foyer; terms for both apply. Details on landing page.
Facts & features
Interior
Bedrooms & bathrooms
- Bedrooms: 3
- Bathrooms: 1
- Full bathrooms: 1
Heating
- Natural Gas, Forced Air, Fireplace
Cooling
- Central Air
Appliances
- Laundry: Ensuite
Features
- Primary Bedroom - Main Floor
- Has fireplace: Yes
Property
Parking
- Total spaces: 2
- Parking features: Private
- Details: Contact manager
Features
- Exterior features: Contact manager
Construction
Type & style
- Home type: SingleFamily
- Architectural style: Bungalow
- Property subtype: SingleFamily
Materials
- Roof: Shake Shingle
Utilities & green energy
- Utilities for property: Internet
Community & HOA
Location
- Region: Toronto
Financial & listing details
- Lease term: Contact For Details
Price history
Price history is unavailable.

