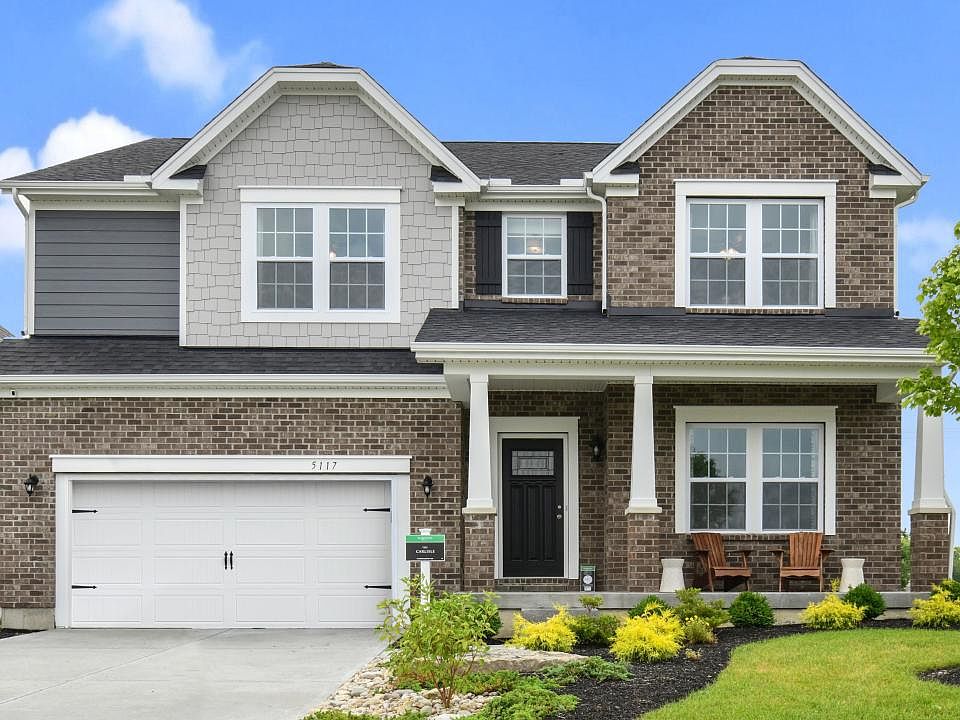Check out this stunning, brand-new 3-bedroom Ranch home located in a prime Mars area, just minutes from Cranberry’s shopping and entertainment hubs. On the main floor, the open-concept design includes a great room with cathedral ceiling and a morning room that leads to a private covered deck. The kitchen features a super large island with plenty of seating, a stainless steel built-in microwave and oven, alongside a sleek glass-top electric range and dishwasher, granite counters and a large pantry. Convenient first floor laundry. The owner's suite bath is a dream, offering split vanities and a large 6-foot tiled shower with a bench, rain shower head, and shower bar. The expansive lower level includes a huge finished area with its own full bathroom, plus 3 additional unfinished storage rooms! Brand new construction available for immediate move-in!
New construction
$584,900
1002 Whistler Way, Mars, PA 16046
3beds
3,213sqft
Single Family Residence
Built in 2025
9,147.6 Square Feet Lot
$584,500 Zestimate®
$182/sqft
$75/mo HOA
What's special
Private covered deckMorning roomRain shower headExpansive lower levelSleek glass-top electric rangeSuper large islandLarge pantry
Call: (814) 328-8685
- 113 days |
- 1,206 |
- 68 |
Zillow last checked: 8 hours ago
Listing updated: November 18, 2025 at 10:03am
Listed by:
Doris Pennock 412-969-5370,
NEW HOME STAR PENNSYLVANIA, LLC
Source: WPMLS,MLS#: 1713970 Originating MLS: West Penn Multi-List
Originating MLS: West Penn Multi-List
Travel times
Schedule tour
Select your preferred tour type — either in-person or real-time video tour — then discuss available options with the builder representative you're connected with.
Facts & features
Interior
Bedrooms & bathrooms
- Bedrooms: 3
- Bathrooms: 3
- Full bathrooms: 3
Primary bedroom
- Level: Main
- Dimensions: 16x14
Bedroom 2
- Level: Main
- Dimensions: 14x10
Bedroom 3
- Level: Main
- Dimensions: 13x10
Bonus room
- Level: Main
- Dimensions: 11x10
Family room
- Level: Main
- Dimensions: 25x15
Game room
- Level: Basement
- Dimensions: 38x29
Kitchen
- Level: Main
- Dimensions: 20x11
Heating
- Forced Air, Gas
Cooling
- Central Air
Appliances
- Included: Some Electric Appliances, Dishwasher, Disposal, Microwave, Stove
Features
- Kitchen Island, Pantry
- Flooring: Carpet, Laminate
- Windows: Multi Pane, Screens
- Basement: Finished,Interior Entry
Interior area
- Total structure area: 3,213
- Total interior livable area: 3,213 sqft
Property
Parking
- Total spaces: 2
- Parking features: Built In, Garage Door Opener
- Has attached garage: Yes
Features
- Levels: One
- Stories: 1
Lot
- Size: 9,147.6 Square Feet
- Dimensions: 62 x 145
Construction
Type & style
- Home type: SingleFamily
- Architectural style: Ranch
- Property subtype: Single Family Residence
Materials
- Roof: Asphalt
Condition
- New Construction
- New construction: Yes
- Year built: 2025
Details
- Builder name: Maronda Homes
- Warranty included: Yes
Utilities & green energy
- Sewer: Public Sewer
- Water: Public
Community & HOA
Community
- Subdivision: Amherst Village
HOA
- Has HOA: Yes
- HOA fee: $75 monthly
Location
- Region: Mars
Financial & listing details
- Price per square foot: $182/sqft
- Date on market: 7/29/2025
About the community
Welcome to Amherst Village, where modern living meets suburban tranquility in the heart of Butler County, just moments away from the renowned Mars Area School District. With a plethora of single-family homes available, each home boasts modern amenities, open-concept floor plans, and stylish finishes that effortlessly blend form with function. Whether you're a growing family seeking room to roam or a young professional craving convenience, there's a perfect home waiting for you here. Conveniently located in the highly accoladed Mars Area School District, Amherst Village offers families access to top-tier educational institutions. Additionally, its proximity to major transportation routes and urban centers makes commuting a breeze.
Source: Maronda Homes

