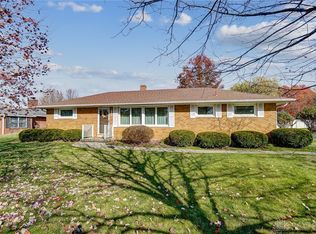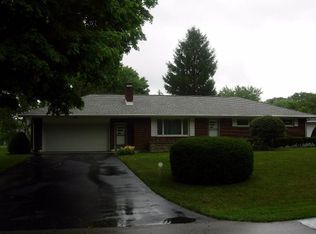Sold for $245,000
$245,000
1002 Whitestone Rd, Xenia, OH 45385
3beds
1,508sqft
Single Family Residence
Built in 1955
0.34 Acres Lot
$253,600 Zestimate®
$162/sqft
$1,786 Estimated rent
Home value
$253,600
$226,000 - $284,000
$1,786/mo
Zestimate® history
Loading...
Owner options
Explore your selling options
What's special
Beautifully refreshed brick home in Xenia, Ohio, meticulously maintained. The original hardwood floors bring warmth and character to the bedrooms, hall, and main living areas. The family room, complete with a cozy fireplace and large windows, is perfect for gatherings, while the convenient half bath adds functionality. Enjoy peaceful mornings or evenings in the bright three-season room, which opens to an adjacent workshop and overlooks the expansive, manicured backyard—a haven for gardening, play, or relaxation.
Over the years, thoughtful updates have enhanced the property’s appeal, including a water softener (2015), water heater (2018), HVAC system (2020), and a roof with 30-year dimensional shingles and leaf guards (2011). In 2021, Nature Stone was added to the oversized two-car garage and walkway for a polished, durable finish.
Located close to local amenities such as a golf course, walking trails, and schools, this home combines convenience with tranquility. With its move-in-ready condition and modern touches, this property is a rare find. Don’t miss the chance to make it yours—schedule a showing today and step into a home that truly brings life and community together!
Zillow last checked: 8 hours ago
Listing updated: February 14, 2025 at 09:12am
Listed by:
Adam Martin 9377257695,
Bella Realty Group
Bought with:
Athena Zois, 2016005416
Keller Williams Advisors Rlty
Source: DABR MLS,MLS#: 926550 Originating MLS: Dayton Area Board of REALTORS
Originating MLS: Dayton Area Board of REALTORS
Facts & features
Interior
Bedrooms & bathrooms
- Bedrooms: 3
- Bathrooms: 2
- Full bathrooms: 1
- 1/2 bathrooms: 1
- Main level bathrooms: 2
Bedroom
- Level: Main
- Dimensions: 14 x 9
Bedroom
- Level: Main
- Dimensions: 11 x 11
Bedroom
- Level: Main
- Dimensions: 11 x 10
Family room
- Level: Main
- Dimensions: 22 x 15
Florida room
- Level: Main
- Dimensions: 17 x 13
Kitchen
- Level: Main
- Dimensions: 11 x 8
Living room
- Level: Main
- Dimensions: 23 x 11
Utility room
- Level: Main
- Dimensions: 7 x 4
Heating
- Forced Air
Cooling
- Central Air
Features
- Basement: Crawl Space
Interior area
- Total structure area: 1,508
- Total interior livable area: 1,508 sqft
Property
Parking
- Total spaces: 2
- Parking features: Detached, Garage, Two Car Garage
- Garage spaces: 2
Features
- Levels: One
- Stories: 1
Lot
- Size: 0.34 Acres
- Dimensions: .34
Details
- Parcel number: M36000200263006900
- Zoning: Residential
- Zoning description: Residential
Construction
Type & style
- Home type: SingleFamily
- Property subtype: Single Family Residence
Materials
- Brick
Condition
- Year built: 1955
Community & neighborhood
Location
- Region: Xenia
- Subdivision: Amlin Heights Sec 03
Other
Other facts
- Listing terms: Conventional,FHA,VA Loan
Price history
| Date | Event | Price |
|---|---|---|
| 2/14/2025 | Sold | $245,000-2%$162/sqft |
Source: | ||
| 1/19/2025 | Pending sale | $249,900$166/sqft |
Source: | ||
| 1/17/2025 | Listed for sale | $249,900+11.1%$166/sqft |
Source: | ||
| 6/23/2022 | Sold | $225,000+3.4%$149/sqft |
Source: Public Record Report a problem | ||
| 4/23/2022 | Pending sale | $217,500$144/sqft |
Source: DABR MLS #861676 Report a problem | ||
Public tax history
| Year | Property taxes | Tax assessment |
|---|---|---|
| 2024 | $3,258 -0.5% | $68,700 |
| 2023 | $3,275 +44.7% | $68,700 +32% |
| 2022 | $2,264 -1.3% | $52,060 |
Find assessor info on the county website
Neighborhood: 45385
Nearby schools
GreatSchools rating
- 6/10Tecumseh Elementary SchoolGrades: K-5Distance: 0.5 mi
- 5/10Warner Middle SchoolGrades: 6-8Distance: 2.9 mi
- 3/10Xenia High SchoolGrades: 9-12Distance: 0.3 mi
Schools provided by the listing agent
- District: Xenia
Source: DABR MLS. This data may not be complete. We recommend contacting the local school district to confirm school assignments for this home.
Get a cash offer in 3 minutes
Find out how much your home could sell for in as little as 3 minutes with a no-obligation cash offer.
Estimated market value$253,600
Get a cash offer in 3 minutes
Find out how much your home could sell for in as little as 3 minutes with a no-obligation cash offer.
Estimated market value
$253,600

