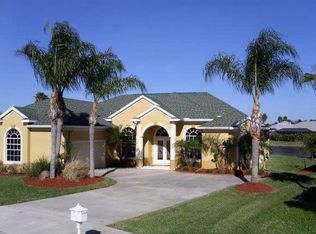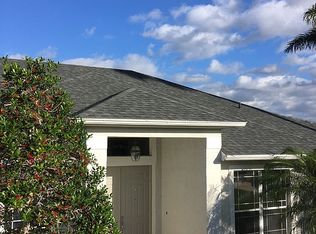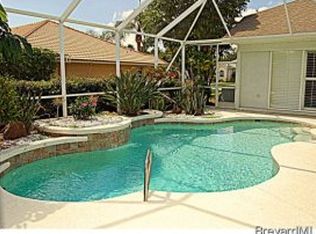Sold for $720,000 on 11/01/24
$720,000
1002 Worthington Spring Dr, Melbourne, FL 32940
5beds
3,194sqft
Single Family Residence
Built in 2002
10,018.8 Square Feet Lot
$691,600 Zestimate®
$225/sqft
$4,070 Estimated rent
Home value
$691,600
$622,000 - $768,000
$4,070/mo
Zestimate® history
Loading...
Owner options
Explore your selling options
What's special
PRICED TO SELL! This stunning, MOVE-IN READY waterfront pool home offers spacious living w/ 5 bedrooms, an office, a separate bonus room, & 3.5 baths w/2-car garage. Many updates & decorator finishes throughout. The updated kitchen, which includes a breakfast nook, new countertops, lighting, and appliances (2022/2023), opens up to the family room & formal dining room. The primary suite, located on the 1st floor, features sliding doors to the pool area, a large walk-in closet ,& a primary bath with a walk-in shower & double vanities. The main living areas, including the 1st-floor office, have tile flooring, while the second floor boasts recently updated carpeting & new flooring in the bonus room. The fantastic pool area includes an outdoor shower, convenient pool bath access, a natural gas BBQ hookup, & plenty of covered space for entertaining. Additional updates include Roof, (2020), Exterior Paint (2021), New pool Screen (2022), Updated Irrigation System, New Pool Pump & A/C (2023)
Zillow last checked: 8 hours ago
Listing updated: November 04, 2024 at 03:22pm
Listed by:
Monica McKune 321-435-3379,
Keller Williams Realty Brevard
Bought with:
Taylor Sentz Darby, 3289208
RE/MAX Elite
Bridget Sentz, 3095093
RE/MAX Elite
Source: Space Coast AOR,MLS#: 1015275
Facts & features
Interior
Bedrooms & bathrooms
- Bedrooms: 5
- Bathrooms: 4
- Full bathrooms: 3
- 1/2 bathrooms: 1
Heating
- Central
Cooling
- Central Air
Appliances
- Included: Dishwasher, Double Oven, Gas Cooktop, Microwave, Refrigerator
- Laundry: In Unit
Features
- Breakfast Bar, Ceiling Fan(s), Eat-in Kitchen, Kitchen Island, Primary Bathroom - Shower No Tub, Primary Downstairs, Walk-In Closet(s)
- Flooring: Carpet, Tile
- Has fireplace: No
Interior area
- Total structure area: 3,689
- Total interior livable area: 3,194 sqft
Property
Parking
- Total spaces: 2
- Parking features: Attached, Garage
- Attached garage spaces: 2
Features
- Levels: Two
- Stories: 2
- Patio & porch: Rear Porch, Screened
- Exterior features: Storm Shutters
- Has private pool: Yes
- Pool features: In Ground, Screen Enclosure
- Has view: Yes
- View description: Pond
- Has water view: Yes
- Water view: Pond
- Waterfront features: Pond
Lot
- Size: 10,018 sqft
- Features: Cleared
Details
- Additional parcels included: 2619392
- Parcel number: 2636115000000.00081.00
- Special conditions: Standard
Construction
Type & style
- Home type: SingleFamily
- Architectural style: Other
- Property subtype: Single Family Residence
Materials
- Block, Frame, Stucco
- Roof: Shingle
Condition
- New construction: No
- Year built: 2002
Utilities & green energy
- Sewer: Public Sewer
- Water: Public
- Utilities for property: Electricity Connected, Natural Gas Connected, Water Connected
Community & neighborhood
Location
- Region: Melbourne
- Subdivision: Forest Lake Village Unit 3
HOA & financial
HOA
- Has HOA: Yes
- HOA fee: $450 annually
- Amenities included: Maintenance Grounds, Park, Playground, RV/Boat Storage, Tennis Court(s)
- Services included: Maintenance Grounds
- Association name: Forest Lake Village
- Association phone: 941-921-2820
- Second HOA fee: $245 annually
Other
Other facts
- Listing terms: Cash,Conventional,VA Loan
- Road surface type: Paved
Price history
| Date | Event | Price |
|---|---|---|
| 11/1/2024 | Sold | $720,000-0.7%$225/sqft |
Source: Space Coast AOR #1015275 | ||
| 11/1/2024 | Pending sale | $725,000$227/sqft |
Source: Space Coast AOR #1015275 | ||
| 9/23/2024 | Contingent | $725,000$227/sqft |
Source: Space Coast AOR #1015275 | ||
| 9/11/2024 | Price change | $725,000-5.2%$227/sqft |
Source: Space Coast AOR #1015275 | ||
| 8/10/2024 | Price change | $765,000-2.5%$240/sqft |
Source: Space Coast AOR #1015275 | ||
Public tax history
| Year | Property taxes | Tax assessment |
|---|---|---|
| 2024 | $7,403 -3.4% | $593,460 -2% |
| 2023 | $7,663 +141.7% | $605,600 +143.2% |
| 2022 | $3,170 -3.4% | $249,030 +3% |
Find assessor info on the county website
Neighborhood: 32940
Nearby schools
GreatSchools rating
- 9/10Suntree Elementary SchoolGrades: PK-6Distance: 2 mi
- 7/10Delaura Middle SchoolGrades: 7-8Distance: 7.1 mi
- 7/10Viera High SchoolGrades: PK,9-12Distance: 2.6 mi
Schools provided by the listing agent
- Elementary: Suntree
- Middle: Viera Middle School
- High: Viera
Source: Space Coast AOR. This data may not be complete. We recommend contacting the local school district to confirm school assignments for this home.

Get pre-qualified for a loan
At Zillow Home Loans, we can pre-qualify you in as little as 5 minutes with no impact to your credit score.An equal housing lender. NMLS #10287.
Sell for more on Zillow
Get a free Zillow Showcase℠ listing and you could sell for .
$691,600
2% more+ $13,832
With Zillow Showcase(estimated)
$705,432

