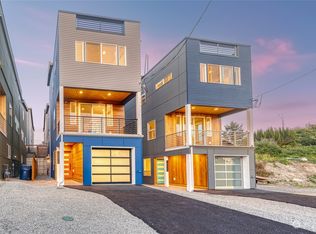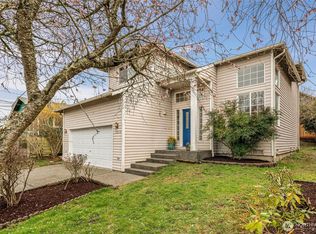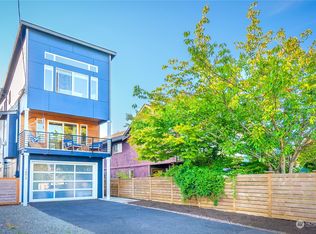Sold
Listed by:
Nia Nguyen,
John L. Scott, Inc
Bought with: COMPASS
$750,000
10020 21st Avenue SW, Seattle, WA 98146
4beds
1,730sqft
Single Family Residence
Built in 2022
1,942.78 Square Feet Lot
$727,100 Zestimate®
$434/sqft
$3,412 Estimated rent
Home value
$727,100
$691,000 - $763,000
$3,412/mo
Zestimate® history
Loading...
Owner options
Explore your selling options
What's special
Views, views, views! New construction beauty blends modern elegance, exquisite sophistication & luxe finishes. Soak in stunning views of the Cascades, Olympic Mts. & Puget Sound waters. Wide plank hardwood flooring, exquisite white millwork & abundance of large windows & natural light. Inviting open concept main floor w/soaring 10ft ceiling. Gourmet kitchen w/ quartz countertop, soft-close cabinetry, sparkling stainless appliances. Top floor primary suite w/ensuite bath. 2 addt’l bdrms w/ vaulted ceiling+ full bath upstairs. First floor bedrm + 3/4 bath. Catch mesmerizing sunset views on the rooftop deck. Fully-fenced w/intricate paver stone walkway. CAT 6 cabling, 40 amp EV charger & pre-wired security system. Attached 2-car tandem garage.
Zillow last checked: 8 hours ago
Listing updated: February 22, 2024 at 03:18pm
Listed by:
Nia Nguyen,
John L. Scott, Inc
Bought with:
Colleen Clayton, 106431
COMPASS
Source: NWMLS,MLS#: 2190385
Facts & features
Interior
Bedrooms & bathrooms
- Bedrooms: 4
- Bathrooms: 4
- Full bathrooms: 1
- 3/4 bathrooms: 2
- 1/2 bathrooms: 1
Primary bedroom
- Level: Third
Bedroom
- Level: Third
Bedroom
- Level: Lower
Bedroom
- Level: Third
Bathroom full
- Level: Third
Bathroom three quarter
- Level: Lower
Bathroom three quarter
- Level: Third
Other
- Level: Main
Dining room
- Level: Main
Entry hall
- Level: Lower
Kitchen with eating space
- Level: Main
Living room
- Level: Main
Utility room
- Level: Garage
Heating
- 90%+ High Efficiency, Forced Air
Cooling
- 90%+ High Efficiency, Forced Air
Appliances
- Included: Dishwasher_, GarbageDisposal_, Refrigerator_, StoveRange_, Dishwasher, Garbage Disposal, Refrigerator, StoveRange, Water Heater: Gas, Water Heater Location: Garage
Features
- Bath Off Primary, Dining Room, High Tech Cabling
- Flooring: Ceramic Tile, Hardwood, Carpet
- Doors: French Doors
- Basement: None
- Has fireplace: No
Interior area
- Total structure area: 1,730
- Total interior livable area: 1,730 sqft
Property
Parking
- Total spaces: 2
- Parking features: Driveway, Attached Garage
- Attached garage spaces: 2
Features
- Levels: Multi/Split
- Entry location: Lower
- Patio & porch: Ceramic Tile, Hardwood, Wall to Wall Carpet, Bath Off Primary, Dining Room, French Doors, High Tech Cabling, Security System, Vaulted Ceiling(s), Water Heater
- Has view: Yes
- View description: Mountain(s), Sound, Territorial
- Has water view: Yes
- Water view: Sound
Lot
- Size: 1,942 sqft
- Features: Paved, Cable TV, Deck, Electric Car Charging, Fenced-Fully, Gas Available, High Speed Internet, Patio, Rooftop Deck
- Topography: Level
Details
- Parcel number: 7211400035
- Special conditions: Standard
Construction
Type & style
- Home type: SingleFamily
- Architectural style: Modern
- Property subtype: Single Family Residence
Materials
- Cement Planked, Wood Siding
- Foundation: Poured Concrete
- Roof: Torch Down
Condition
- Very Good
- New construction: Yes
- Year built: 2022
Utilities & green energy
- Electric: Company: City of Seattle
- Sewer: Sewer Connected, Company: Southwest Suburban Sewer District
- Water: Public, Company: City of Seattle
Community & neighborhood
Security
- Security features: Security System
Location
- Region: Seattle
- Subdivision: White Center
Other
Other facts
- Listing terms: Cash Out,Conventional,FHA,VA Loan
- Cumulative days on market: 457 days
Price history
| Date | Event | Price |
|---|---|---|
| 2/22/2024 | Sold | $750,000$434/sqft |
Source: | ||
| 2/1/2024 | Pending sale | $750,000$434/sqft |
Source: | ||
Public tax history
| Year | Property taxes | Tax assessment |
|---|---|---|
| 2024 | $8,430 +10.4% | $722,000 +10.1% |
| 2023 | $7,637 +15.8% | $656,000 +8.4% |
| 2022 | $6,598 +360.1% | $605,000 +412.7% |
Find assessor info on the county website
Neighborhood: 98146
Nearby schools
GreatSchools rating
- 6/10Shorewood Elementary SchoolGrades: PK-5Distance: 1.1 mi
- 3/10Cascade Middle SchoolGrades: 6-8Distance: 1 mi
- 2/10Evergreen High SchoolGrades: 9-12Distance: 1.2 mi
Schools provided by the listing agent
- Elementary: Shorewood Elem
- Middle: Cascade Mid
- High: Evergreen High
Source: NWMLS. This data may not be complete. We recommend contacting the local school district to confirm school assignments for this home.

Get pre-qualified for a loan
At Zillow Home Loans, we can pre-qualify you in as little as 5 minutes with no impact to your credit score.An equal housing lender. NMLS #10287.
Sell for more on Zillow
Get a free Zillow Showcase℠ listing and you could sell for .
$727,100
2% more+ $14,542
With Zillow Showcase(estimated)
$741,642


