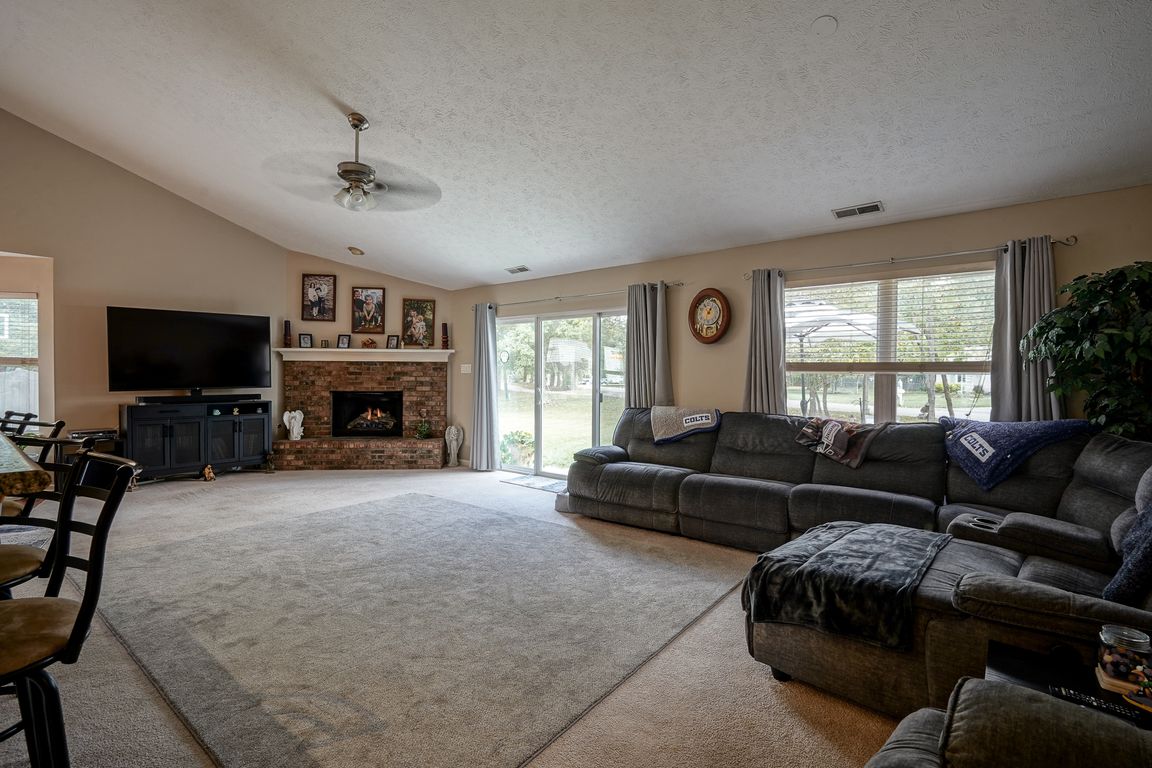
Active
$299,000
3beds
1,583sqft
10020 Fountain Springs Ct, Indianapolis, IN 46236
3beds
1,583sqft
Residential, single family residence
Built in 1998
0.34 Acres
2 Attached garage spaces
$189 price/sqft
$283 annually HOA fee
What's special
Fire pitThree bedroomsElegant countertopsOutdoor living spaceVaulted ceilingLaundry roomWalk-in closet
Nestled at 10020 Fountain Springs Ct, Indianapolis, IN, this well-maintained single-family residence is move-in ready and full of recent updates. The living room, featuring a new gas insert fireplace with remote (2025) and a vaulted ceiling, provides a perfect place to relax and unwind. Imagine the cozy glow of the ...
- 2 days |
- 319 |
- 26 |
Likely to sell faster than
Source: MIBOR as distributed by MLS GRID,MLS#: 22067034
Travel times
Living Room
Kitchen
Primary Bedroom
Zillow last checked: 7 hours ago
Listing updated: 8 hours ago
Listing Provided by:
Wes Johnston 317-223-3182,
Trueblood Real Estate
Source: MIBOR as distributed by MLS GRID,MLS#: 22067034
Facts & features
Interior
Bedrooms & bathrooms
- Bedrooms: 3
- Bathrooms: 2
- Full bathrooms: 2
- Main level bathrooms: 2
- Main level bedrooms: 3
Primary bedroom
- Level: Main
- Area: 182 Square Feet
- Dimensions: 14x13
Bedroom 2
- Level: Main
- Area: 110 Square Feet
- Dimensions: 11x10
Bedroom 3
- Level: Main
- Area: 110 Square Feet
- Dimensions: 11x10
Breakfast room
- Features: Luxury Vinyl Plank
- Level: Main
- Area: 72 Square Feet
- Dimensions: 9x8
Great room
- Level: Main
- Area: 364 Square Feet
- Dimensions: 26x14
Kitchen
- Features: Luxury Vinyl Plank
- Level: Main
- Area: 182 Square Feet
- Dimensions: 14x13
Laundry
- Level: Main
- Area: 72 Square Feet
- Dimensions: 9x8
Heating
- Forced Air, Natural Gas
Cooling
- Central Air
Appliances
- Included: Dishwasher, Gas Water Heater, Microwave, Electric Oven, Refrigerator, Water Heater
Features
- Attic Access, Attic Stairway, Breakfast Bar, Cathedral Ceiling(s), Entrance Foyer, High Speed Internet
- Windows: Wood Work Painted
- Has basement: No
- Attic: Access Only,Permanent Stairs
- Number of fireplaces: 1
- Fireplace features: Great Room
Interior area
- Total structure area: 1,583
- Total interior livable area: 1,583 sqft
Video & virtual tour
Property
Parking
- Total spaces: 2
- Parking features: Attached
- Attached garage spaces: 2
- Details: Garage Parking Other(Keyless Entry)
Features
- Levels: One
- Stories: 1
- Patio & porch: Patio, Porch
Lot
- Size: 0.34 Acres
- Features: Cul-De-Sac, Sidewalks
Details
- Parcel number: 490132144017000407
- Horse amenities: None
Construction
Type & style
- Home type: SingleFamily
- Architectural style: Ranch
- Property subtype: Residential, Single Family Residence
Materials
- Vinyl With Brick
- Foundation: Slab
Condition
- New construction: No
- Year built: 1998
Utilities & green energy
- Water: Public
Community & HOA
Community
- Subdivision: Fountain Springs
HOA
- Has HOA: Yes
- Amenities included: Maintenance, Park, Playground
- Services included: Association Home Owners, Entrance Common, Maintenance, ParkPlayground, Other
- HOA fee: $283 annually
- HOA phone: 317-987-4066
Location
- Region: Indianapolis
Financial & listing details
- Price per square foot: $189/sqft
- Tax assessed value: $241,100
- Annual tax amount: $2,554
- Date on market: 10/9/2025