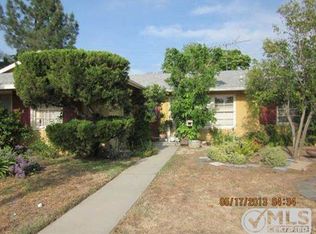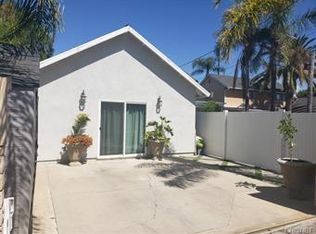Charming Chatsworth home with a giant detached garage/workshop! The large kitchen at the center of this home features a center island, plenty of counter and cabinet space, a garden window overlooking the back yard, and opens to the spacious living room and dining room. The dining room has a vaulted ceiling and cozy brick wood burning fireplace. The giant family room features new carpet, recessed lighting, laundry closet with utility sink,and a pantry. The master suite features a bay window with under seat storage and an en suite full bathroom. Two additional, spacious bedrooms and guest bathroom. Smooth ceilings and dual pane windows throughout. Hot water circulating system. Parquet wood floors in living room and bedrooms. Ceiling fans in bedrooms and family room. Approx 6 year old HVAC system. Back yard features a patio off of the living room and second patio off of the family room. Lawn area. Mature citrus trees. Two storage sheds. Raised garden area. The huge detached garage is large enough to park 4 cars - plenty of options for this space as a garage, workshop, studio, rec room, or an accessory dwelling unit among other possible uses. Gated alley access with a driveway long enough to park an RV or trailer. Tons of character and possibilities!
This property is off market, which means it's not currently listed for sale or rent on Zillow. This may be different from what's available on other websites or public sources.

