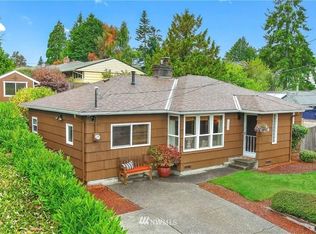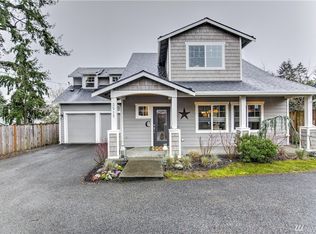Amazing home in a great neighborhood! Gorgeous large rear yard for private gatherings, barbecues, and play. Separate studio in back yard for quiet office or artist retreat. Spacious kitchen with plenty of counter space and cabinets, plus pantry and stainless steel appliances. Dining has direct access to sunny patio. Hardwood floors and classic charm with many updates throughout. Nice baths and skylight too for extra light. Super efficient gas heat and on-demand water. Lots of parking too! Wow!
This property is off market, which means it's not currently listed for sale or rent on Zillow. This may be different from what's available on other websites or public sources.


