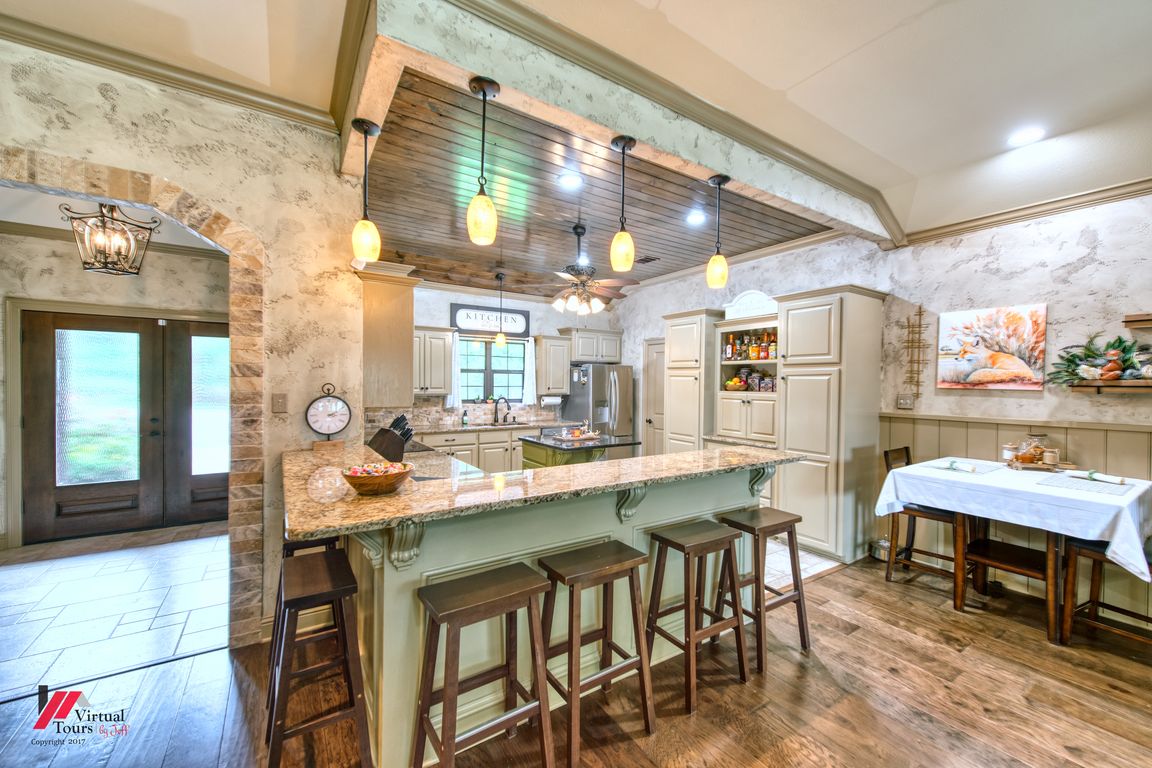
For salePrice cut: $17K (9/16)
$678,000
3beds
1,835sqft
10021 Highway 1, Mooringsport, LA 71060
3beds
1,835sqft
Single family residence
Built in 1998
1.98 Acres
5 Garage spaces
$369 price/sqft
What's special
Irrigation systemExpansive primary suitePristine caddo lake waterfrontPrivate boat rampFenced dog runBoathouse with electric liftCovered back patio
Tucked away on nearly two acres of pristine Caddo Lake waterfront, this extraordinary estate offers the perfect blend of charm, space, and modern luxury. The main residence features 3 bedrooms, 2 beautifully updated bathrooms, and 1,835 square feet of thoughtfully designed living space. The open layout includes generous storage, a large ...
- 119 days |
- 444 |
- 9 |
Source: NTREIS,MLS#: 21018421
Travel times
Living Room
Kitchen
Primary Bedroom
Zillow last checked: 8 hours ago
Listing updated: September 16, 2025 at 08:14am
Listed by:
Hayli Cagle 995697823 318-213-1555,
Keller Williams Northwest 318-213-1555
Source: NTREIS,MLS#: 21018421
Facts & features
Interior
Bedrooms & bathrooms
- Bedrooms: 3
- Bathrooms: 2
- Full bathrooms: 2
Primary bedroom
- Features: Ceiling Fan(s), Dual Sinks, En Suite Bathroom, Walk-In Closet(s)
- Level: First
- Dimensions: 1 x 1
Bedroom
- Features: Ceiling Fan(s)
- Level: First
- Dimensions: 1 x 1
Game room
- Level: First
- Dimensions: 1 x 1
Other
- Features: Breakfast Bar, Built-in Features, Ceiling Fan(s), Closet, Eat-in Kitchen, Granite Counters, Kitchen Island, Pantry, Stone Counters, Separate Shower
- Level: First
- Dimensions: 1 x 1
Other
- Features: Ceiling Fan(s)
- Level: First
- Dimensions: 1 x 1
Living room
- Features: Ceiling Fan(s)
- Level: First
- Dimensions: 1 x 1
Living room
- Features: Ceiling Fan(s)
- Level: First
- Dimensions: 1 x 1
Workshop
- Level: First
- Dimensions: 1 x 1
Heating
- Central, Electric, Natural Gas
Cooling
- Central Air, Ceiling Fan(s)
Appliances
- Included: Dishwasher, Electric Cooktop, Disposal, Microwave, Refrigerator
- Laundry: Laundry in Utility Room
Features
- Built-in Features, Eat-in Kitchen, Granite Counters, Kitchen Island, Open Floorplan, Pantry, Cable TV, Walk-In Closet(s)
- Flooring: Ceramic Tile, Luxury Vinyl Plank, Tile
- Windows: Window Coverings
- Has basement: No
- Has fireplace: No
Interior area
- Total interior livable area: 1,835 sqft
Video & virtual tour
Property
Parking
- Total spaces: 5
- Parking features: Boat, Driveway, Electric Gate, Garage, Gravel, Heated Garage, See Remarks
- Garage spaces: 5
- Has uncovered spaces: Yes
Features
- Levels: One
- Stories: 1
- Patio & porch: Front Porch, Patio, Covered, Deck
- Exterior features: Deck, Dog Run, Kennel, Lighting
- Pool features: None
- Fencing: Electric,Front Yard,Gate,Security
- Has view: Yes
- View description: Water
- Has water view: Yes
- Water view: Water
- Waterfront features: Boat Ramp/Lift Access, Lake Front, Waterfront
- Body of water: Caddo
Lot
- Size: 1.98 Acres
- Features: Waterfront
Details
- Additional structures: Boat House, Kennel/Dog Run, Second Garage, Garage(s), Guest House, Other, Second Residence, Residence, See Remarks
- Parcel number: 201530001003300
- Other equipment: Generator, Other
Construction
Type & style
- Home type: SingleFamily
- Architectural style: Detached
- Property subtype: Single Family Residence
Materials
- Foundation: Slab
- Roof: Metal
Condition
- Year built: 1998
Utilities & green energy
- Sewer: Aerobic Septic, Private Sewer
- Water: Public
- Utilities for property: Natural Gas Available, Sewer Available, Septic Available, Water Available, Cable Available
Green energy
- Energy efficient items: HVAC, Insulation
Community & HOA
Community
- Security: Security System, Carbon Monoxide Detector(s), Fire Alarm, Security Gate, Smoke Detector(s)
- Subdivision: Buckelew Lands Pt
HOA
- Has HOA: No
Location
- Region: Mooringsport
Financial & listing details
- Price per square foot: $369/sqft
- Tax assessed value: $194,428
- Annual tax amount: $2,914
- Date on market: 7/31/2025
- Cumulative days on market: 323 days